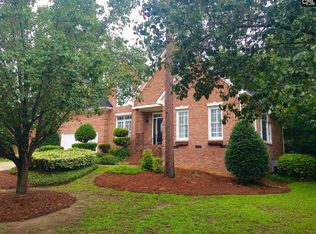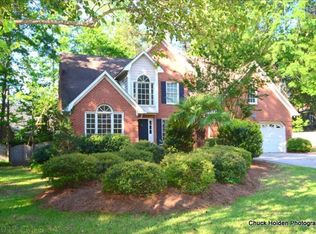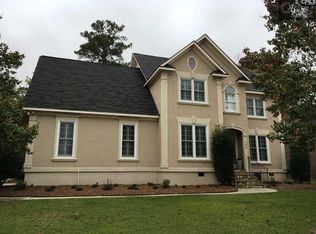A home built for entertaining! One of the rare single floor plans in Avalon. Beautiful and spacious plan offers openness along with a well appointed kitchen designed to host gatherings with family and friends. Master bedroom and two bedrooms are all located on the main floor. Master bedroom offers spacious bath and his/hers walk in closets. All bedrooms are on the main level. A finished room above the garage provides ample space for office, craft room or ideal for home gym and exercise. Plenty of storage throughout the home and an attic space that is one-of-a-kind. Screened porch is ideal for relaxing or dining with the feel of being outdoors. A spacious deck provides plenty of room for grilling and entertaining. A natural backyard is designed for strolls through beautiful trees and plantings along with a gathering space for bistro table and chairs with a nice glass of one's favorite beverage. A water feature offers tranquility. The home is conveniently located to Lake Murray and the shopping and dining experiences of Irmo and Harbeson area.
This property is off market, which means it's not currently listed for sale or rent on Zillow. This may be different from what's available on other websites or public sources.


