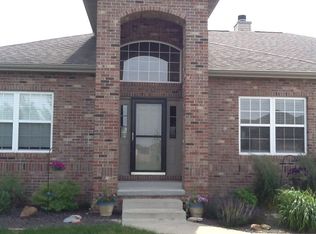3720 TOTAL SQ FT. Stunning 5 BR, 3.5 BA in Desirable Manor Hill. 2-Story Entry with Soaring Ceilings on Main Floor! Hardwood Floors, Gourmet Kitchen Features S.S. Appliances, Double Ovens, Granite Counter Tops and Tiled Back Splash. Luxurious Main Floor Master Suite showcases Recent Renovated/Enlarged Bath. Space Galore in the Finished Lower Level-Family Room with Surround Sound--Great for Theater, Wet-Bar Area, Bed, Bath and Ample Storage. Enjoying Outdoor Entertaining with AWESOME area of Stained Stamped Patio with Stone Fire Pit and Maintenance-Free Vinyl Privacy Fence.
This property is off market, which means it's not currently listed for sale or rent on Zillow. This may be different from what's available on other websites or public sources.
