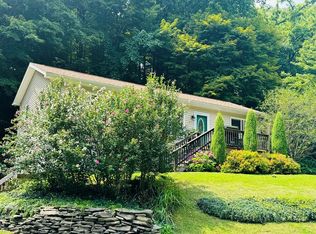COMPLETELY REMODELED DOUBLE WIDE ON LOVELY COUNTRY ACRE. THIS HOME BOASTS A BEAUTIFUL NEW OAK KITCHEN,ALL APPLIANCES, FORMAL DINING ROOM, MASTER SUITE WITH FULL BATH, FAMILY ROOM WITH FRENCH DOORS TO A COVERED ENTERTAINING DECK, OVERLOOKING ABOVE GROUND POOL. EXTRA FAMILY ROOM IN THE LOWER LEVEL. COVERED FRONT PATIO AREA. LOVELY LANDSCAPING. 3 CAR DETACHED GARAGE.
This property is off market, which means it's not currently listed for sale or rent on Zillow. This may be different from what's available on other websites or public sources.
