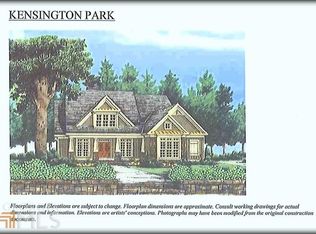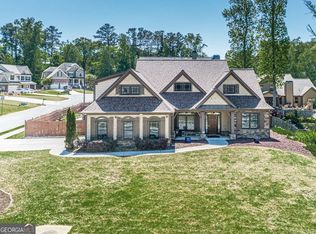Awesome, open floor plan, well maintained & clean as a whistle! Upgraded trim,canned lighting, granite in all BAs. Island kit w/granite, stnls steel applcs, open to great room w/stone frplc & vaulted ceiling; iron spindles on stairs. Large mstr on main w/trey ceiling /ceiling fan, spa like mstr BA, huge walk in closet. Welcoming 2 story foyer, spacious & light filled formal DR. Large secondary BRs up. Screened in porch & patio in fenced byd. Close to everything - schools, easy interstate access, restaurants & shopping. Move in ready and priced to sell! 06/16/17
This property is off market, which means it's not currently listed for sale or rent on Zillow. This may be different from what's available on other websites or public sources.

