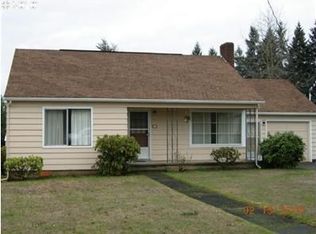Sold
$419,000
204 SW 6th Ave, Canby, OR 97013
2beds
1,069sqft
Residential, Single Family Residence
Built in 1961
8,276.4 Square Feet Lot
$418,500 Zestimate®
$392/sqft
$2,311 Estimated rent
Home value
$418,500
$393,000 - $444,000
$2,311/mo
Zestimate® history
Loading...
Owner options
Explore your selling options
What's special
Welcome to this delightful 2-bedroom, 1-bath ranch nestled in the heart of Canby. The home boasts an open dining and living room combo, with floor-to-ceiling windows and laminate flooring that flows seamlessly throughout. The spacious master bedroom includes a walk-in closet. A second bedroom offers flexibility for guests, a home office, or additional living space to suit your needs. Step outside to a serene, covered deck, ideal for entertaining or relaxing while overlooking the level landscaped backyard. Additional highlights include an oversized driveway with room for RV parking, wide entry doors for accessibility, newer roof, upgraded electrical, out buildings for storage, and easy access to local amenities, parks, and schools. Don't miss out on the opportunity to make this charming home yours.
Zillow last checked: 8 hours ago
Listing updated: August 05, 2024 at 01:44am
Listed by:
Rachel Bradley 503-936-3373,
Premiere Property Group, LLC
Bought with:
Angel Bruce, 200803184
Premiere Property Group, LLC
Source: RMLS (OR),MLS#: 24105846
Facts & features
Interior
Bedrooms & bathrooms
- Bedrooms: 2
- Bathrooms: 1
- Full bathrooms: 1
- Main level bathrooms: 1
Primary bedroom
- Features: Walkin Closet
- Level: Main
Bedroom 2
- Features: Closet
- Level: Main
Dining room
- Features: Living Room Dining Room Combo
- Level: Main
Kitchen
- Features: Free Standing Range, Free Standing Refrigerator
- Level: Main
Living room
- Features: Living Room Dining Room Combo
- Level: Main
Heating
- Baseboard
Cooling
- Window Unit(s)
Appliances
- Included: Free-Standing Range, Free-Standing Refrigerator, Washer/Dryer, Electric Water Heater
- Laundry: Laundry Room
Features
- Soaking Tub, Closet, Living Room Dining Room Combo, Walk-In Closet(s)
- Flooring: Laminate
- Windows: Aluminum Frames, Double Pane Windows
- Basement: None
Interior area
- Total structure area: 1,069
- Total interior livable area: 1,069 sqft
Property
Parking
- Parking features: Driveway, RV Access/Parking
- Has uncovered spaces: Yes
Accessibility
- Accessibility features: Accessible Entrance, Accessible Hallway, Ground Level, Main Floor Bedroom Bath, Minimal Steps, One Level, Utility Room On Main, Accessibility
Features
- Levels: One
- Stories: 1
- Patio & porch: Covered Deck, Deck, Porch
- Exterior features: Garden
- Fencing: Fenced
Lot
- Size: 8,276 sqft
- Features: Level, SqFt 7000 to 9999
Details
- Additional structures: Outbuilding, RVParking, ToolShed
- Parcel number: 00997782
Construction
Type & style
- Home type: SingleFamily
- Architectural style: Ranch
- Property subtype: Residential, Single Family Residence
Materials
- Cement Siding, T111 Siding
- Foundation: Concrete Perimeter
- Roof: Composition
Condition
- Resale
- New construction: No
- Year built: 1961
Utilities & green energy
- Sewer: Public Sewer
- Water: Public
- Utilities for property: Cable Connected
Community & neighborhood
Security
- Security features: None
Location
- Region: Canby
Other
Other facts
- Listing terms: Cash,Conventional,FHA,VA Loan
- Road surface type: Gravel, Paved
Price history
| Date | Event | Price |
|---|---|---|
| 8/5/2024 | Sold | $419,000+5%$392/sqft |
Source: | ||
| 7/13/2024 | Pending sale | $398,900$373/sqft |
Source: | ||
| 7/10/2024 | Listed for sale | $398,900$373/sqft |
Source: | ||
Public tax history
| Year | Property taxes | Tax assessment |
|---|---|---|
| 2024 | $2,225 +2.4% | $156,109 +3% |
| 2023 | $2,173 +6.2% | $151,563 +3% |
| 2022 | $2,047 +3.8% | $147,149 +3% |
Find assessor info on the county website
Neighborhood: 97013
Nearby schools
GreatSchools rating
- 3/10Philander Lee Elementary SchoolGrades: K-6Distance: 0.4 mi
- 3/10Baker Prairie Middle SchoolGrades: 7-8Distance: 1 mi
- 7/10Canby High SchoolGrades: 9-12Distance: 0.4 mi
Schools provided by the listing agent
- Elementary: Lee
- Middle: Baker Prairie
- High: Canby
Source: RMLS (OR). This data may not be complete. We recommend contacting the local school district to confirm school assignments for this home.
Get a cash offer in 3 minutes
Find out how much your home could sell for in as little as 3 minutes with a no-obligation cash offer.
Estimated market value
$418,500
Get a cash offer in 3 minutes
Find out how much your home could sell for in as little as 3 minutes with a no-obligation cash offer.
Estimated market value
$418,500
