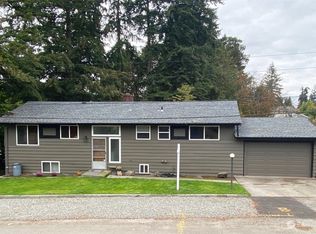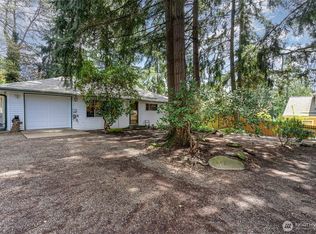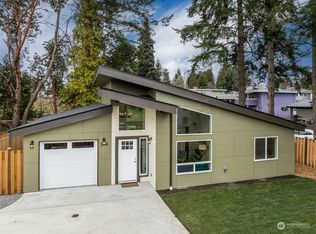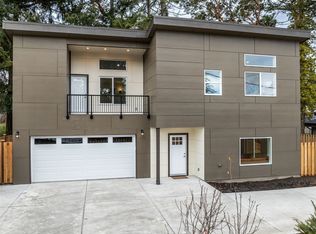Sold
Listed by:
Tracy Au,
TD Home Team Inc,
Trong Dang,
TD Home Team Inc
Bought with: Coldwell Banker Bain
$528,000
204 SW 129th Street, Burien, WA 98146
2beds
980sqft
Single Family Residence
Built in 1942
7,200.47 Square Feet Lot
$540,200 Zestimate®
$539/sqft
$2,815 Estimated rent
Home value
$540,200
$508,000 - $573,000
$2,815/mo
Zestimate® history
Loading...
Owner options
Explore your selling options
What's special
This fully carpeted beauty has classy molding showcasing the large windows, a wood-burning fireplace in the living room and rounded archways, providing an elegance above the rest. The kitchen is wrapped with a L-shaped bar height countertop, perfect for entertaining while utilizing the plethora of counterspace for all your cooking adventures. New insulation was installed in 2022. A fully fenced-in corner lot with an RV size gated entry into the gravel parking area. Get a whimsical feeling while walking on the stone pathway to your new front door. This roomy lot provides lots of opportunities with room to build a large garage/shop or a garden of your dreams. Conveniently located to shopping, the 509, parks, schools, and restaurants.
Zillow last checked: 8 hours ago
Listing updated: April 16, 2024 at 12:27pm
Offers reviewed: Mar 26
Listed by:
Tracy Au,
TD Home Team Inc,
Trong Dang,
TD Home Team Inc
Bought with:
Mark Komac, 139570
Coldwell Banker Bain
Source: NWMLS,MLS#: 2212848
Facts & features
Interior
Bedrooms & bathrooms
- Bedrooms: 2
- Bathrooms: 1
- Full bathrooms: 1
- Main level bedrooms: 2
Bedroom
- Level: Main
Bedroom
- Level: Main
Bathroom full
- Level: Main
Entry hall
- Level: Main
Family room
- Level: Main
Kitchen with eating space
- Level: Main
Living room
- Level: Main
Utility room
- Level: Main
Heating
- Fireplace(s)
Cooling
- Forced Air
Appliances
- Included: Dishwashers_, Dryer(s), Refrigerators_, StovesRanges_, Washer(s), Dishwasher(s), Refrigerator(s), Stove(s)/Range(s), Water Heater: Electric, Water Heater Location: Ext. Utility Closet back of home
Features
- Flooring: Vinyl, Carpet
- Windows: Double Pane/Storm Window
- Basement: None
- Number of fireplaces: 1
- Fireplace features: Wood Burning, Main Level: 1, Fireplace
Interior area
- Total structure area: 980
- Total interior livable area: 980 sqft
Property
Parking
- Parking features: RV Parking, Off Street
Features
- Levels: One
- Stories: 1
- Entry location: Main
- Patio & porch: Wall to Wall Carpet, Double Pane/Storm Window, Fireplace, Water Heater
Lot
- Size: 7,200 sqft
- Features: Paved, Cable TV, Fenced-Fully, Gas Available, Outbuildings, RV Parking
- Topography: Level
- Residential vegetation: Garden Space
Details
- Parcel number: 0084000210
- Zoning description: Jurisdiction: City
- Special conditions: Standard
Construction
Type & style
- Home type: SingleFamily
- Property subtype: Single Family Residence
Materials
- Wood Siding
- Foundation: Poured Concrete
- Roof: Composition
Condition
- Year built: 1942
- Major remodel year: 1942
Utilities & green energy
- Electric: Company: Seattle City Light
- Sewer: Sewer Connected, Company: SW Suburban Sewer District
- Water: Public, Company: Water District #20
Community & neighborhood
Location
- Region: Burien
- Subdivision: Chelsea Park
Other
Other facts
- Listing terms: Cash Out,Conventional,FHA,VA Loan
- Cumulative days on market: 406 days
Price history
| Date | Event | Price |
|---|---|---|
| 4/16/2024 | Sold | $528,000-0.2%$539/sqft |
Source: | ||
| 3/26/2024 | Pending sale | $529,000$540/sqft |
Source: | ||
| 3/22/2024 | Listed for sale | $529,000+39.2%$540/sqft |
Source: | ||
| 11/19/2019 | Sold | $380,000+1.4%$388/sqft |
Source: | ||
| 10/16/2019 | Pending sale | $374,900$383/sqft |
Source: Coldwell Banker Bain #1527702 | ||
Public tax history
| Year | Property taxes | Tax assessment |
|---|---|---|
| 2024 | $5,757 +11.8% | $510,000 +17% |
| 2023 | $5,150 | $436,000 -5.4% |
| 2022 | -- | $461,000 +18.5% |
Find assessor info on the county website
Neighborhood: Evansville
Nearby schools
GreatSchools rating
- 3/10Hazel Valley Elementary SchoolGrades: PK-5Distance: 0.3 mi
- 3/10Cascade Middle SchoolGrades: 6-8Distance: 1 mi
- 2/10Highline High SchoolGrades: 9-12Distance: 1.5 mi

Get pre-qualified for a loan
At Zillow Home Loans, we can pre-qualify you in as little as 5 minutes with no impact to your credit score.An equal housing lender. NMLS #10287.
Sell for more on Zillow
Get a free Zillow Showcase℠ listing and you could sell for .
$540,200
2% more+ $10,804
With Zillow Showcase(estimated)
$551,004


