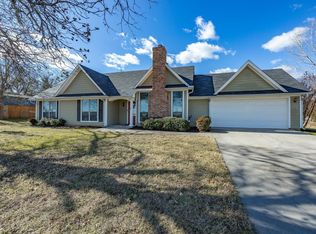Sold
Price Unknown
204 S Stratton St, Decatur, TX 76234
2beds
760sqft
Single Family Residence
Built in 1931
5,662.8 Square Feet Lot
$234,700 Zestimate®
$--/sqft
$1,215 Estimated rent
Home value
$234,700
$204,000 - $270,000
$1,215/mo
Zestimate® history
Loading...
Owner options
Explore your selling options
What's special
MOTIVATED SELLER!!! OFFERING UP TO 3% BUYER CLOSING COSTS WITH ACCEPTABLE OFFER!!! UPDATED SINGLE FAMILY HOME LOCATED IN THE HEART OF DECATUR!! This charming single family home in Decatur, located on a corner lot, features a beautifully updated kitchen complete with granite countertops and brand new stainless steel appliances, including a refrigerator. The entire home has been freshly painted and boasts new flooring, along with a modernized bathroom showcasing a new farmhouse vanity, mirror, and fixtures. Whether you're a first-time home buyer, looking to downsize, or an investor seeking to expand your portfolio, this cozy home is the perfect fit for you. The spacious lot offers endless possibilities for outdoor activities, such as building a deck, hosting family barbecues, or playing games.
Zillow last checked: 8 hours ago
Listing updated: May 02, 2025 at 07:16am
Listed by:
Cason Caraway 0683009,
Post Oak Realty West,
Joy Rhodes 0622809 817-659-4226,
Post Oak Realty West
Bought with:
Travis Taylor
Compass RE Texas, LLC
Source: NTREIS,MLS#: 20819086
Facts & features
Interior
Bedrooms & bathrooms
- Bedrooms: 2
- Bathrooms: 1
- Full bathrooms: 1
Primary bedroom
- Level: First
- Dimensions: 0 x 0
Living room
- Level: First
- Dimensions: 0 x 0
Heating
- Central
Appliances
- Included: Dishwasher, Electric Range, Disposal, Refrigerator
Features
- Decorative/Designer Lighting Fixtures, Eat-in Kitchen
- Flooring: Hardwood
- Has basement: No
- Has fireplace: No
Interior area
- Total interior livable area: 760 sqft
Property
Parking
- Total spaces: 1
- Parking features: Driveway, Garage
- Attached garage spaces: 1
- Has uncovered spaces: Yes
Features
- Levels: One
- Stories: 1
- Patio & porch: Front Porch, Patio
- Pool features: None
- Fencing: Chain Link
Lot
- Size: 5,662 sqft
- Features: Back Yard, Corner Lot, Lawn, Landscaped, Few Trees
Details
- Parcel number: 755496
Construction
Type & style
- Home type: SingleFamily
- Architectural style: Traditional,Detached
- Property subtype: Single Family Residence
Materials
- Foundation: Pillar/Post/Pier
- Roof: Composition
Condition
- Year built: 1931
Utilities & green energy
- Sewer: Public Sewer
- Water: Public
- Utilities for property: Electricity Available, Electricity Connected, Phone Available, Sewer Available, Water Available
Community & neighborhood
Community
- Community features: Curbs
Location
- Region: Decatur
- Subdivision: E O Cates Add
Other
Other facts
- Listing terms: Cash,Conventional,FHA
Price history
| Date | Event | Price |
|---|---|---|
| 5/1/2025 | Sold | -- |
Source: NTREIS #20819086 Report a problem | ||
| 4/16/2025 | Pending sale | $212,000$279/sqft |
Source: NTREIS #20819086 Report a problem | ||
| 4/9/2025 | Contingent | $212,000$279/sqft |
Source: NTREIS #20819086 Report a problem | ||
| 3/26/2025 | Price change | $212,000-1.9%$279/sqft |
Source: NTREIS #20819086 Report a problem | ||
| 3/13/2025 | Listed for sale | $216,000$284/sqft |
Source: NTREIS #20819086 Report a problem | ||
Public tax history
| Year | Property taxes | Tax assessment |
|---|---|---|
| 2025 | -- | $174,155 +40% |
| 2024 | $2,264 +0.3% | $124,370 |
| 2023 | $2,256 | $124,370 +6.1% |
Find assessor info on the county website
Neighborhood: 76234
Nearby schools
GreatSchools rating
- 9/10Young Elementary SchoolGrades: PK-5Distance: 3.3 mi
- 5/10McCarroll Middle SchoolGrades: 6-8Distance: 1.3 mi
- 5/10Decatur High SchoolGrades: 9-12Distance: 1.2 mi
Schools provided by the listing agent
- Elementary: Young
- Middle: Mccarroll
- High: Decatur
- District: Decatur ISD
Source: NTREIS. This data may not be complete. We recommend contacting the local school district to confirm school assignments for this home.
Get a cash offer in 3 minutes
Find out how much your home could sell for in as little as 3 minutes with a no-obligation cash offer.
Estimated market value$234,700
Get a cash offer in 3 minutes
Find out how much your home could sell for in as little as 3 minutes with a no-obligation cash offer.
Estimated market value
$234,700
