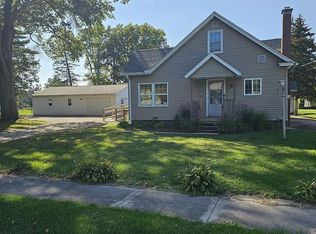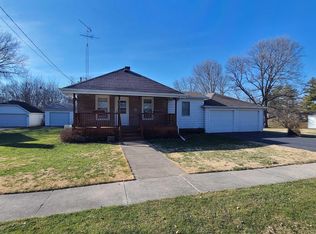Sold for $99,900
$99,900
204 S State St, Henderson, IL 61439
3beds
1,762sqft
Single Family Residence, Residential
Built in 1886
0.31 Acres Lot
$119,700 Zestimate®
$57/sqft
$1,099 Estimated rent
Home value
$119,700
$109,000 - $132,000
$1,099/mo
Zestimate® history
Loading...
Owner options
Explore your selling options
What's special
Your search is over with this delightful 3 bedroom 1 bathroom home. Generous on space with sizable room, large closets, a big eat in kitchen with a pantry, convenient main floor laundry, and a desired sunroom with enough space to gather and soak up the sunshine. You will appreciate the tasteful decor, beautiful vinyl flooring, crown molding, and French doors. Offering peace of mind with several upgrades including newer vinyl windows, flooring, water heater, and dishwasher. Located mere driving minutes from Galesburg city limits on a nice sized lot with a massive heated garage equipped with an RV entrance and plenty of room for storing vehicles, yard tools or toys. Galesburg Schools! This home is a must see! Call today to schedule your personal showing before it's gone!
Zillow last checked: 8 hours ago
Listing updated: December 15, 2023 at 12:22pm
Listed by:
Sara E Varner Office:309-343-1186,
Platinum Key Real Estate, LLC
Bought with:
Marissa Meyer, 475192132
Platinum Key Real Estate, LLC
Source: RMLS Alliance,MLS#: CA1025992 Originating MLS: Capital Area Association of Realtors
Originating MLS: Capital Area Association of Realtors

Facts & features
Interior
Bedrooms & bathrooms
- Bedrooms: 3
- Bathrooms: 1
- Full bathrooms: 1
Bedroom 1
- Level: Upper
- Dimensions: 15ft 3in x 12ft 1in
Bedroom 2
- Level: Upper
- Dimensions: 13ft 6in x 13ft 3in
Bedroom 3
- Level: Upper
- Dimensions: 11ft 5in x 8ft 9in
Other
- Level: Main
- Dimensions: 13ft 5in x 13ft 3in
Additional room
- Description: 3 Season Room
- Level: Main
- Dimensions: 11ft 6in x 15ft 6in
Kitchen
- Level: Main
- Dimensions: 15ft 6in x 11ft 3in
Laundry
- Level: Main
- Dimensions: 13ft 1in x 8ft 6in
Living room
- Level: Main
- Dimensions: 23ft 1in x 15ft 3in
Main level
- Area: 1112
Upper level
- Area: 650
Heating
- Forced Air
Appliances
- Included: Dishwasher, Dryer, Range Hood, Range, Refrigerator, Washer
Features
- Ceiling Fan(s)
- Basement: Crawl Space,Unfinished
Interior area
- Total structure area: 1,762
- Total interior livable area: 1,762 sqft
Property
Parking
- Total spaces: 3
- Parking features: Detached
- Garage spaces: 3
Features
- Levels: Two
- Patio & porch: Deck, Porch, Enclosed
Lot
- Size: 0.31 Acres
- Dimensions: 74.25 x 184
- Features: Level
Details
- Parcel number: 0514384003
Construction
Type & style
- Home type: SingleFamily
- Property subtype: Single Family Residence, Residential
Materials
- Frame, Vinyl Siding
- Foundation: Block, Brick/Mortar
- Roof: Shingle
Condition
- New construction: No
- Year built: 1886
Utilities & green energy
- Sewer: Septic Tank
- Water: Public
Community & neighborhood
Location
- Region: Henderson
- Subdivision: None
Price history
| Date | Event | Price |
|---|---|---|
| 12/15/2023 | Sold | $99,900$57/sqft |
Source: | ||
| 11/17/2023 | Contingent | $99,900$57/sqft |
Source: | ||
| 11/14/2023 | Listed for sale | $99,900+75.3%$57/sqft |
Source: | ||
| 10/23/2017 | Sold | $57,000-4.8%$32/sqft |
Source: | ||
| 9/27/2017 | Pending sale | $59,900$34/sqft |
Source: Homepath #175500 Report a problem | ||
Public tax history
| Year | Property taxes | Tax assessment |
|---|---|---|
| 2024 | $2,076 +5.5% | $32,580 +6.7% |
| 2023 | $1,967 +43.9% | $30,530 +32.5% |
| 2022 | $1,366 +9.4% | $23,040 +8% |
Find assessor info on the county website
Neighborhood: 61439
Nearby schools
GreatSchools rating
- 4/10Silas Willard Elementary SchoolGrades: K-4Distance: 4.1 mi
- 2/10Galesburg High SchoolGrades: 7-12Distance: 4.3 mi
- 4/10Churchill Jr High SchoolGrades: 7-8Distance: 4.3 mi
Schools provided by the listing agent
- High: Galesburg
Source: RMLS Alliance. This data may not be complete. We recommend contacting the local school district to confirm school assignments for this home.
Get pre-qualified for a loan
At Zillow Home Loans, we can pre-qualify you in as little as 5 minutes with no impact to your credit score.An equal housing lender. NMLS #10287.

