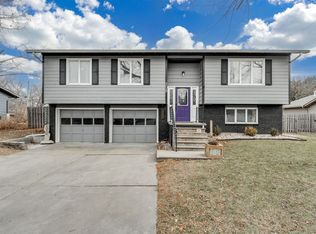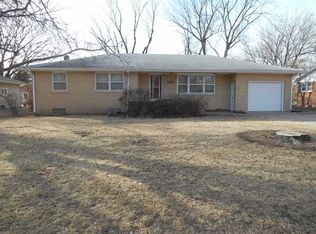Sold
Price Unknown
204 S Roupp St, Hesston, KS 67062
3beds
1,408sqft
Single Family Onsite Built
Built in 1975
9,147.6 Square Feet Lot
$202,300 Zestimate®
$--/sqft
$1,391 Estimated rent
Home value
$202,300
Estimated sales range
Not available
$1,391/mo
Zestimate® history
Loading...
Owner options
Explore your selling options
What's special
Back on the Market: Cozy home that is move in ready for you and your favorite pet in a quiet neighborhood. Layout has an open feeling. Enjoy your relaxed evenings on the back deck watching your furry friend play in the shaded, backyard surrounded by a chain linked fence. Alley access to backyard. Newer roof and new flooring in the family room.
Zillow last checked: 8 hours ago
Listing updated: January 01, 2025 at 07:07pm
Listed by:
Brenda Nebel 620-345-8600,
KSI Realty LLC
Source: SCKMLS,MLS#: 646362
Facts & features
Interior
Bedrooms & bathrooms
- Bedrooms: 3
- Bathrooms: 2
- Full bathrooms: 2
Primary bedroom
- Description: Carpet
- Level: Upper
- Area: 135
- Dimensions: 13'6" x 10
Bedroom
- Description: Carpet
- Level: Upper
- Area: 112.5
- Dimensions: 12'6" x 9
Bedroom
- Description: Carpet
- Level: Upper
- Area: 85.5
- Dimensions: 9'6' X 9
Family room
- Description: Carpet
- Level: Lower
- Area: 188.1
- Dimensions: 19 x 9.9
Kitchen
- Description: Wood Laminate
- Level: Upper
- Area: 189
- Dimensions: 18 x 10'6"
Living room
- Description: Carpet
- Level: Upper
- Area: 165
- Dimensions: 15 x 11
Heating
- Forced Air, Natural Gas
Cooling
- Central Air, Electric
Appliances
- Included: Dishwasher, Disposal, Refrigerator, Range
- Laundry: Lower Level, 220 equipment
Features
- Windows: Window Coverings-Part, Storm Window(s)
- Basement: Partially Finished
- Has fireplace: No
Interior area
- Total interior livable area: 1,408 sqft
- Finished area above ground: 976
- Finished area below ground: 432
Property
Parking
- Total spaces: 2
- Parking features: Attached
- Garage spaces: 2
Features
- Levels: Tri-Level
- Patio & porch: Deck
- Exterior features: Guttering - ALL
- Fencing: Chain Link
Lot
- Size: 9,147 sqft
- Features: Standard
Details
- Additional structures: Storage
- Parcel number: 400351603001003.000
Construction
Type & style
- Home type: SingleFamily
- Architectural style: Traditional
- Property subtype: Single Family Onsite Built
Materials
- Brick, Vinyl/Aluminum
- Foundation: Partial, View Out
- Roof: Composition
Condition
- Year built: 1975
Utilities & green energy
- Utilities for property: Sewer Available, Public
Community & neighborhood
Location
- Region: Hesston
- Subdivision: PRAIRIE VISTA
HOA & financial
HOA
- Has HOA: No
Other
Other facts
- Ownership: Individual
- Road surface type: Paved
Price history
Price history is unavailable.
Public tax history
| Year | Property taxes | Tax assessment |
|---|---|---|
| 2025 | -- | $19,561 +3.6% |
| 2024 | $2,936 +4.1% | $18,883 +7% |
| 2023 | $2,821 +18.3% | $17,641 +8.2% |
Find assessor info on the county website
Neighborhood: 67062
Nearby schools
GreatSchools rating
- 10/10Hesston Elementary SchoolGrades: PK-4Distance: 0.5 mi
- 8/10Hesston Middle SchoolGrades: 5-8Distance: 0.6 mi
- 8/10Hesston High SchoolGrades: 9-12Distance: 0.7 mi
Schools provided by the listing agent
- Elementary: Hesston
- Middle: Hesston
- High: Hesston
Source: SCKMLS. This data may not be complete. We recommend contacting the local school district to confirm school assignments for this home.

