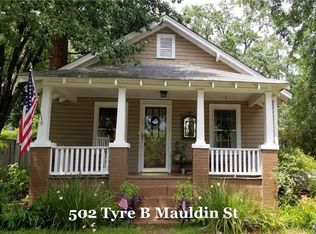Closed
$184,000
204 S Pine St, Walhalla, SC 29691
3beds
1,680sqft
Single Family Residence
Built in 1948
0.54 Acres Lot
$222,100 Zestimate®
$110/sqft
$1,578 Estimated rent
Home value
$222,100
$204,000 - $240,000
$1,578/mo
Zestimate® history
Loading...
Owner options
Explore your selling options
What's special
Location Location Location!! As soon as you pull up, notice the beautiful Magnolia tree in the front yard. Enjoy your morning coffee from the covered front porch and a beautiful view. Take a short stroll to downtown Walhalla and enjoy the many restaurants, county buildings and library within walking distance. The bike path to the mountains is right next door. This home features three large bedrooms with a split floorplan, each bedroom has a cedar closet, two full baths, original wood floors, wood burning fireplace, large open eat in kitchen featuring lots of storage, and a large den in the back of the house with new LVP flooring. The one car garage has a workshop and power. Home being sold "as-is". Inspections welcome.
Zillow last checked: 8 hours ago
Listing updated: February 11, 2026 at 07:04am
Listed by:
Shanda Dean 864-539-2245,
eXp Realty
Bought with:
Laura Vandal, 383355
Talan Properties LLC
Source: GAMLS,MLS#: 10252231
Facts & features
Interior
Bedrooms & bathrooms
- Bedrooms: 3
- Bathrooms: 2
- Full bathrooms: 2
- Main level bathrooms: 2
- Main level bedrooms: 3
Heating
- Heat Pump
Cooling
- Central Air, Electric, Heat Pump
Appliances
- Included: Dishwasher, Dryer, Electric Water Heater, Oven/Range (Combo), Refrigerator, Tankless Water Heater, Washer
- Laundry: In Hall
Features
- Bookcases, Master On Main Level
- Flooring: Tile, Vinyl
- Windows: Double Pane Windows
- Basement: Crawl Space
- Attic: Pull Down Stairs
- Number of fireplaces: 1
- Fireplace features: Living Room
Interior area
- Total structure area: 1,680
- Total interior livable area: 1,680 sqft
- Finished area above ground: 1,680
- Finished area below ground: 0
Property
Parking
- Parking features: Detached
- Has garage: Yes
Features
- Levels: One
- Stories: 1
- Patio & porch: Porch
Lot
- Size: 0.54 Acres
- Features: City Lot
Details
- Parcel number: 5001418003
Construction
Type & style
- Home type: SingleFamily
- Architectural style: Ranch
- Property subtype: Single Family Residence
Materials
- Aluminum Siding
- Roof: Metal
Condition
- Resale
- New construction: No
- Year built: 1948
Utilities & green energy
- Sewer: Public Sewer
- Water: Public
- Utilities for property: Electricity Available, High Speed Internet, Sewer Available, Water Available
Community & neighborhood
Community
- Community features: None
Location
- Region: Walhalla
- Subdivision: Walhalla
Other
Other facts
- Listing agreement: Exclusive Right To Sell
Price history
| Date | Event | Price |
|---|---|---|
| 3/8/2024 | Sold | $184,000-0.5%$110/sqft |
Source: | ||
| 2/12/2024 | Pending sale | $185,000$110/sqft |
Source: | ||
| 2/12/2024 | Contingent | $185,000$110/sqft |
Source: | ||
| 2/7/2024 | Listed for sale | $185,000+43.4%$110/sqft |
Source: | ||
| 10/21/2020 | Sold | $129,000+3.3%$77/sqft |
Source: Public Record Report a problem | ||
Public tax history
| Year | Property taxes | Tax assessment |
|---|---|---|
| 2024 | $1,541 -32.2% | $5,120 -33.3% |
| 2023 | $2,273 | $7,680 |
| 2022 | -- | -- |
Find assessor info on the county website
Neighborhood: 29691
Nearby schools
GreatSchools rating
- 6/10James M. Brown Elementary SchoolGrades: PK-5Distance: 0.5 mi
- 7/10Walhalla Middle SchoolGrades: 6-8Distance: 1.7 mi
- 5/10Walhalla High SchoolGrades: 9-12Distance: 4.1 mi
Get a cash offer in 3 minutes
Find out how much your home could sell for in as little as 3 minutes with a no-obligation cash offer.
Estimated market value$222,100
Get a cash offer in 3 minutes
Find out how much your home could sell for in as little as 3 minutes with a no-obligation cash offer.
Estimated market value
$222,100
