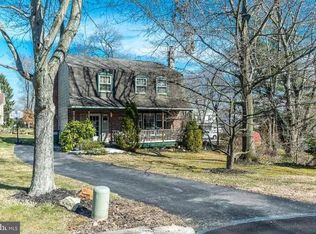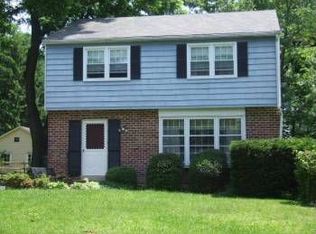Like NEW Construction - NEW Siding, Windows, Roof, Composite Deck, Kitchen, Stainless Steel Appliances, Bathrooms, Hardwood floors, HVAC system, Hot Water Heater, Driveway, Pex plumbing, and Electric throughout. This spacious sun drenched beauty has been COMPLETELY renovated with careful attention to detail! Huge covered front porch leads into a bright living room with new gleaming hardwood floors and 9ft ceilings. The open floor plan and expanded dining room flows seamlessly into the absolutely stunning new kitchen with all the modern amenities of today! With its spectacular new cabinets, marble countertops, stainless steel appliances, center island, and eating area, this is the perfect space for entertaining. Sliding glass doors, off the kitchen, lead you out to your backyard and cul de sac via your new composite deck. A brand new powder room completes the first floor. Second floor features a master suite with plenty of closet space and a brand new master bathroom with large vanity, custom built in shelving, and a walk in shower. Two additional bedrooms and a newly installed full hallway bathroom complete the second floor. The very spacious 3rd floor can be used as a 4th bedroom, office, game room, or playroom. This home is located in the Award winning Rose Tree Media School District. Just minutes from Granite Run promenade and Media borough. Easy access to, train station, center city or Philadelphia major league sports complex, highway via 476(blue route) or 95. Minutes from the Philadelphia airport. This is a must see!
This property is off market, which means it's not currently listed for sale or rent on Zillow. This may be different from what's available on other websites or public sources.


