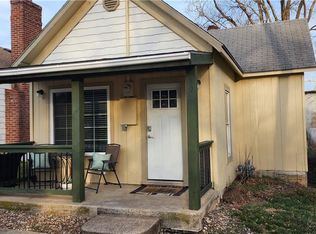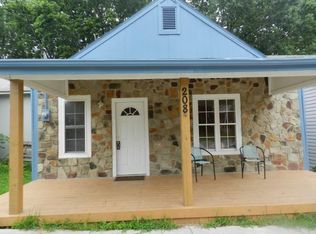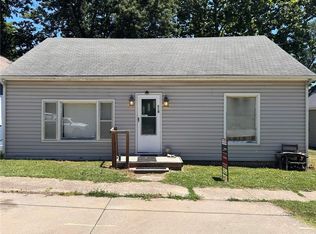Sold
Price Unknown
204 S Main St, Spring Hill, KS 66083
2beds
2,064sqft
Single Family Residence
Built in 1910
7,201 Square Feet Lot
$223,100 Zestimate®
$--/sqft
$1,637 Estimated rent
Home value
$223,100
$207,000 - $241,000
$1,637/mo
Zestimate® history
Loading...
Owner options
Explore your selling options
What's special
BACK ON MARKET NO FAULT OF SELLER! This cute as can be home is right across from the original downtown area of Spring Hill with adorable shops and dining. Seller has updated so much for you including: interior paint, new LVP flooring in main living areas, new carpet in bedrooms, updated fixtures in main bath, new 6 panel interior doors, new back door, all upgraded stainless appliances in kitchen stay, Nest Thermostat, Smart Lights in bedroom ceiling fans, and a cozy back deck are waiting for you. Other features are spacious bedrooms also have double closet space in each, extra wide driveway; 688 square foot basement with a 3 piece bath waiting for your finishes; and an oversized 528 square foot garage for extra storage and all of your outside equipment and toys. Nice sized corner lot with low maintenance landscaping and vinyl siding. This one is ready for a quick sale so bring your offer today!
Zillow last checked: 8 hours ago
Listing updated: November 01, 2024 at 07:12pm
Listing Provided by:
Threasa Lang 913-687-5276,
ReeceNichols -Johnson County W
Bought with:
Patti Stites, SP00224999
Crown Realty
Source: Heartland MLS as distributed by MLS GRID,MLS#: 2496371
Facts & features
Interior
Bedrooms & bathrooms
- Bedrooms: 2
- Bathrooms: 2
- Full bathrooms: 2
Primary bedroom
- Features: All Carpet, Ceiling Fan(s)
- Level: Main
Bedroom 2
- Features: All Carpet, Ceiling Fan(s)
- Level: Main
Bathroom 1
- Features: Shower Only, Solid Surface Counter
- Level: Main
Bathroom 2
- Features: Shower Only
- Level: Lower
Kitchen
- Features: Laminate Counters, Luxury Vinyl
- Level: Main
Living room
- Features: Built-in Features, Ceiling Fan(s), Fireplace, Luxury Vinyl
- Level: Main
Heating
- Natural Gas
Cooling
- Electric
Appliances
- Included: Dishwasher, Disposal, Microwave, Refrigerator, Gas Range, Stainless Steel Appliance(s), Trash Compactor
- Laundry: Laundry Room, Main Level
Features
- Ceiling Fan(s), Pantry, Smart Thermostat
- Flooring: Ceramic Tile, Luxury Vinyl
- Windows: Storm Window(s), Wood Frames
- Basement: Interior Entry,Unfinished,Sump Pump
- Number of fireplaces: 1
- Fireplace features: Living Room, Fireplace Screen
Interior area
- Total structure area: 2,064
- Total interior livable area: 2,064 sqft
- Finished area above ground: 1,376
- Finished area below ground: 688
Property
Parking
- Total spaces: 1
- Parking features: Attached, Garage Door Opener, Garage Faces Side
- Attached garage spaces: 1
Features
- Patio & porch: Deck, Patio
Lot
- Size: 7,201 sqft
- Features: Corner Lot, Level
Details
- Parcel number: EP900000010011
- Other equipment: See Remarks
Construction
Type & style
- Home type: SingleFamily
- Architectural style: Traditional
- Property subtype: Single Family Residence
Materials
- Frame, Vinyl Siding
- Roof: Composition
Condition
- Year built: 1910
Utilities & green energy
- Sewer: Public Sewer
- Water: Public
Community & neighborhood
Location
- Region: Spring Hill
- Subdivision: Other
Other
Other facts
- Listing terms: Cash,Conventional,FHA,USDA Loan,VA Loan
- Ownership: Private
- Road surface type: Paved
Price history
| Date | Event | Price |
|---|---|---|
| 11/1/2024 | Sold | -- |
Source: | ||
| 9/21/2024 | Pending sale | $225,000$109/sqft |
Source: | ||
| 9/16/2024 | Listed for sale | $225,000$109/sqft |
Source: | ||
| 8/23/2024 | Pending sale | $225,000$109/sqft |
Source: | ||
| 8/21/2024 | Price change | $225,000-4.3%$109/sqft |
Source: | ||
Public tax history
| Year | Property taxes | Tax assessment |
|---|---|---|
| 2024 | $3,332 +25.1% | $24,311 +24% |
| 2023 | $2,663 -4.6% | $19,608 -4.1% |
| 2022 | $2,793 | $20,436 +15.7% |
Find assessor info on the county website
Neighborhood: 66083
Nearby schools
GreatSchools rating
- 2/10Kansas Virtual Academy (KSVA)Grades: K-6Distance: 0.5 mi
- 6/10Spring Hill Middle SchoolGrades: 6-8Distance: 0.4 mi
- 7/10Spring Hill High SchoolGrades: 9-12Distance: 2.3 mi
Schools provided by the listing agent
- Elementary: Spring Hill
- Middle: Spring Hill
- High: Spring Hill
Source: Heartland MLS as distributed by MLS GRID. This data may not be complete. We recommend contacting the local school district to confirm school assignments for this home.
Get a cash offer in 3 minutes
Find out how much your home could sell for in as little as 3 minutes with a no-obligation cash offer.
Estimated market value$223,100
Get a cash offer in 3 minutes
Find out how much your home could sell for in as little as 3 minutes with a no-obligation cash offer.
Estimated market value
$223,100


