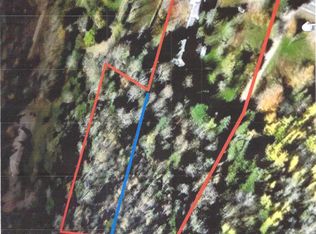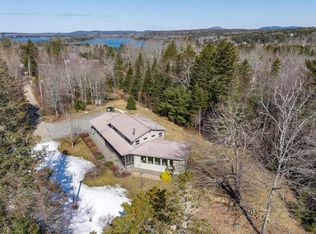Closed
$375,000
204 S Gouldsboro Road, Gouldsboro, ME 04607
6beds
3,336sqft
Multi Family
Built in 1986
-- sqft lot
$-- Zestimate®
$112/sqft
$1,993 Estimated rent
Home value
Not available
Estimated sales range
Not available
$1,993/mo
Zestimate® history
Loading...
Owner options
Explore your selling options
What's special
Unique Log style home on 3.65 acres with lots of living potential within its 3300 square feet. The main home has 2 primary bedroom suites, one on each floor. There are two additional bedrooms on the second floor that share a bath. The main living area features a living are with access to a private rear deck, an open concept kitchen and dining room as well as a home office off the front entrance. There are two - one bedroom townhouse style apartments that would be
great for added income or for the extended family visit. There is a coin operated laundry at the basement level for tenants as well as garage and storage space. Additional 1 car detached garage at paved drive. There are 3 separate HWBB propane heating/hot water systems This location is minutes away from the southern entrance to Acadia National Park, a working waterfront and 17 miles to Ellsworth. Travel for the day to Bangor, Bar Harbor, Machias or even to Campobello!
Zillow last checked: 8 hours ago
Listing updated: January 17, 2025 at 07:10pm
Listed by:
Rizzo Mattson 207-622-9000
Bought with:
Rizzo Mattson
Source: Maine Listings,MLS#: 1592350
Facts & features
Interior
Bedrooms & bathrooms
- Bedrooms: 6
- Bathrooms: 5
- Full bathrooms: 5
Heating
- Baseboard, Direct Vent Furnace, Hot Water
Cooling
- None
Appliances
- Laundry: Laundry - Coin
Features
- 1st Floor Bedroom
- Flooring: Carpet, Tile, Vinyl, Wood
- Basement: Interior Entry,Walk-Out Access,Full,Sump Pump,Unfinished
- Has fireplace: No
Interior area
- Total structure area: 3,336
- Total interior livable area: 3,336 sqft
- Finished area above ground: 3,336
- Finished area below ground: 0
Property
Parking
- Total spaces: 3
- Parking features: Paved, 1 - 4 Spaces, Detached, Underground, Basement
- Garage spaces: 3
Features
- Levels: Multi/Split
- Patio & porch: Deck
Lot
- Size: 3.65 Acres
- Features: Near Town, Rural, Rolling Slope
Details
- Parcel number: GOULM016L035
- Zoning: Residential
Construction
Type & style
- Home type: MultiFamily
- Architectural style: Other
- Property subtype: Multi Family
Materials
- Log, Log Siding
- Roof: Shingle
Condition
- Year built: 1986
Utilities & green energy
- Electric: Circuit Breakers
- Sewer: Private Sewer, Septic Design Available
- Water: Private, Well
- Utilities for property: Utilities On
Community & neighborhood
Location
- Region: Gouldsboro
Other
Other facts
- Ownership: Special Warranty
- Road surface type: Paved
Price history
| Date | Event | Price |
|---|---|---|
| 10/17/2024 | Sold | $375,000-6.2%$112/sqft |
Source: | ||
| 7/17/2024 | Pending sale | $399,900$120/sqft |
Source: | ||
| 7/3/2024 | Price change | $399,900-6.8%$120/sqft |
Source: | ||
| 6/6/2024 | Listed for sale | $429,000-6.5%$129/sqft |
Source: | ||
| 2/2/2022 | Listing removed | -- |
Source: | ||
Public tax history
| Year | Property taxes | Tax assessment |
|---|---|---|
| 2024 | $4,938 +3.5% | $342,900 |
| 2023 | $4,773 +13.6% | $342,900 |
| 2022 | $4,201 +19.5% | $342,900 |
Find assessor info on the county website
Neighborhood: 04607
Nearby schools
GreatSchools rating
- 3/10Peninsula SchoolGrades: PK-5Distance: 5 mi
- 2/10Sumner Middle SchoolGrades: 6-8Distance: 4.9 mi
- 4/10Sumner Memorial High SchoolGrades: 9-12Distance: 4.9 mi
Get pre-qualified for a loan
At Zillow Home Loans, we can pre-qualify you in as little as 5 minutes with no impact to your credit score.An equal housing lender. NMLS #10287.

