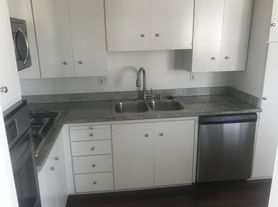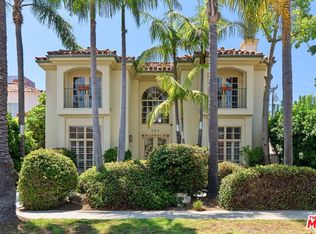Tasteful and extensive recent contemporary remodel on this immaculate and spacious 1 story Spanish home. Sited with curb appeal on a coveted Southwest Beverly Hills 200 block moments to all and presently featuring a super high Walk Score, the home has a decorator-perfect newer kitchen along with newer bathrooms, flooring, paint, HVAC, etc. Lovely high beamed-ceiling living room. Wonderful formal dining room could readily be a den. 3 bedrooms 3.5 bathrooms inside and a fantastic large (near 375 SF) outdoor bonus/recreation room with built-ins, bath, and kitchenette. Primary suite with stunning newer bath and huge walk-in closet including a convenient separate half bath. Primary suite and 3rd bedroom/family room open to a covered patio and a lush extremely private yard with new turf and mature hedging. Off-street parking for up to 4 cars (size dependent). Available now for a qualified long-term tenant. 18 month lease to start is preferred.
Copyright The MLS. All rights reserved. Information is deemed reliable but not guaranteed.
House for rent
$12,950/mo
204 S Camden Dr, Beverly Hills, CA 90212
3beds
2,154sqft
Price may not include required fees and charges.
Singlefamily
Available now
-- Pets
Central air
In unit laundry
4 Parking spaces parking
Central, fireplace
What's special
Curb appealNew turfNewer bathroomsHuge walk-in closetPrimary suiteDecorator-perfect newer kitchenFormal dining room
- 35 days |
- -- |
- -- |
Travel times
Looking to buy when your lease ends?
With a 6% savings match, a first-time homebuyer savings account is designed to help you reach your down payment goals faster.
Offer exclusive to Foyer+; Terms apply. Details on landing page.
Facts & features
Interior
Bedrooms & bathrooms
- Bedrooms: 3
- Bathrooms: 4
- Full bathrooms: 3
- 1/2 bathrooms: 1
Rooms
- Room types: Dining Room, Walk In Closet
Heating
- Central, Fireplace
Cooling
- Central Air
Appliances
- Included: Dryer, Refrigerator, Washer
- Laundry: In Unit, Inside
Features
- Beamed Ceilings, Breakfast Area, Built-Ins, Formal Dining Rm, High Ceilings, Walk In Closet, Walk-In Closet(s)
- Flooring: Laminate
- Has fireplace: Yes
Interior area
- Total interior livable area: 2,154 sqft
Property
Parking
- Total spaces: 4
- Parking features: Driveway
- Details: Contact manager
Features
- Stories: 1
- Patio & porch: Patio
- Exterior features: Contact manager
- Has view: Yes
- View description: Contact manager
Details
- Parcel number: 4328028033
Construction
Type & style
- Home type: SingleFamily
- Architectural style: Spanish
- Property subtype: SingleFamily
Condition
- Year built: 1933
Community & HOA
Location
- Region: Beverly Hills
Financial & listing details
- Lease term: 1+Year
Price history
| Date | Event | Price |
|---|---|---|
| 9/15/2025 | Listed for rent | $12,950+18.3%$6/sqft |
Source: | ||
| 2/23/2024 | Listing removed | -- |
Source: | ||
| 2/16/2024 | Listed for rent | $10,950+10.1%$5/sqft |
Source: | ||
| 9/22/2019 | Listing removed | $9,950$5/sqft |
Source: Compass #19-503856 | ||
| 8/27/2019 | Listed for rent | $9,950$5/sqft |
Source: Compass #19-503856 | ||

