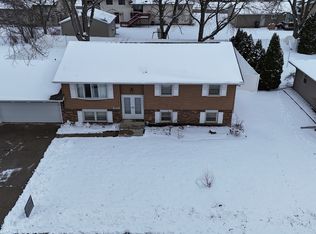Closed
$225,000
204 S Bone Dr, Normal, IL 61761
3beds
2,430sqft
Single Family Residence
Built in 1972
10,800 Square Feet Lot
$254,200 Zestimate®
$93/sqft
$2,541 Estimated rent
Home value
$254,200
$239,000 - $269,000
$2,541/mo
Zestimate® history
Loading...
Owner options
Explore your selling options
What's special
Welcome to the epitome of suburban charm! This 3-bedroom, 3-bathroom Ranch home nestled in the coveted University Park subdivision is a real gem waiting for its lucky new owner. Step into the heart of the home - The family room with cozy fireplace opens to the kitchen, where culinary dreams come true. There is a great breakfast bar area and an inviting eat-in space, it's the perfect spot for sipping your morning coffee or hosting lively brunches with friends. Bedroom 1 boasts its own convenient half bath, ensuring privacy and comfort. And if that's not enough, there's an additional Full bath in the hall and half bath in the basement - because who doesn't appreciate options? Descend into the basement, A main family room sets the stage for cozy movie nights, while a sprawling bonus room equipped with a wet bar promises endless possibilities for recreation and relaxation. Need a space to conquer your daily tasks? Look no further than the basement office/workout room, ideal for productivity without sacrificing style. Don't miss your chance to call this charming abode yours. Schedule a showing today and get ready to turn your real estate dreams into reality!
Zillow last checked: 8 hours ago
Listing updated: June 28, 2024 at 08:29am
Listing courtesy of:
Mike Hutson, ABR,GRI 309-825-6894,
RE/MAX Rising,
Jean Hutson 309-825-5707,
RE/MAX Rising
Bought with:
Bev Virgil, GRI
Coldwell Banker Real Estate Group
Source: MRED as distributed by MLS GRID,MLS#: 12045382
Facts & features
Interior
Bedrooms & bathrooms
- Bedrooms: 3
- Bathrooms: 3
- Full bathrooms: 1
- 1/2 bathrooms: 2
Primary bedroom
- Features: Flooring (Carpet), Bathroom (Half)
- Level: Main
- Area: 143 Square Feet
- Dimensions: 13X11
Bedroom 2
- Features: Flooring (Carpet)
- Level: Main
- Area: 154 Square Feet
- Dimensions: 11X14
Bedroom 3
- Features: Flooring (Carpet)
- Level: Main
- Area: 99 Square Feet
- Dimensions: 11X9
Bonus room
- Features: Flooring (Other)
- Level: Basement
- Area: 350 Square Feet
- Dimensions: 14X25
Family room
- Features: Flooring (Carpet)
- Level: Main
- Area: 255 Square Feet
- Dimensions: 15X17
Other
- Features: Flooring (Carpet)
- Level: Basement
- Area: 312 Square Feet
- Dimensions: 26X12
Kitchen
- Features: Kitchen (Eating Area-Breakfast Bar, Eating Area-Table Space), Flooring (Vinyl)
- Level: Main
- Area: 220 Square Feet
- Dimensions: 20X11
Laundry
- Features: Flooring (Other)
- Level: Basement
- Area: 168 Square Feet
- Dimensions: 12X14
Office
- Features: Flooring (Carpet)
- Level: Basement
- Area: 144 Square Feet
- Dimensions: 12X12
Heating
- Natural Gas
Cooling
- Central Air
Appliances
- Included: Range, Microwave, Dishwasher, Refrigerator, Washer, Dryer
- Laundry: Gas Dryer Hookup
Features
- Wet Bar
- Basement: Partially Finished,Full
- Number of fireplaces: 1
- Fireplace features: Wood Burning, Family Room
Interior area
- Total structure area: 2,430
- Total interior livable area: 2,430 sqft
- Finished area below ground: 1,047
Property
Parking
- Total spaces: 4
- Parking features: Concrete, Garage Door Opener, On Site, Garage Owned, Attached, Driveway, Owned, Garage
- Attached garage spaces: 2
- Has uncovered spaces: Yes
Accessibility
- Accessibility features: No Disability Access
Features
- Stories: 1
Lot
- Size: 10,800 sqft
- Dimensions: 90X120
Details
- Parcel number: 1429307003
- Special conditions: None
Construction
Type & style
- Home type: SingleFamily
- Architectural style: Ranch
- Property subtype: Single Family Residence
Materials
- Vinyl Siding, Brick
- Foundation: Block
- Roof: Asphalt
Condition
- New construction: No
- Year built: 1972
Utilities & green energy
- Sewer: Public Sewer
- Water: Public
Community & neighborhood
Location
- Region: Normal
- Subdivision: University Park
Other
Other facts
- Listing terms: Conventional
- Ownership: Fee Simple
Price history
| Date | Event | Price |
|---|---|---|
| 6/28/2024 | Sold | $225,000+2.3%$93/sqft |
Source: | ||
| 5/10/2024 | Contingent | $220,000$91/sqft |
Source: | ||
| 5/9/2024 | Listed for sale | $220,000$91/sqft |
Source: | ||
Public tax history
| Year | Property taxes | Tax assessment |
|---|---|---|
| 2024 | $3,067 -5.1% | $68,139 +11.7% |
| 2023 | $3,233 -4.7% | $61,013 +10.7% |
| 2022 | $3,393 -2.3% | $55,121 +6% |
Find assessor info on the county website
Neighborhood: 61761
Nearby schools
GreatSchools rating
- 3/10Parkside Elementary SchoolGrades: PK-5Distance: 0.4 mi
- 3/10Parkside Jr High SchoolGrades: 6-8Distance: 0.4 mi
- 7/10Normal Community West High SchoolGrades: 9-12Distance: 1.2 mi
Schools provided by the listing agent
- Elementary: Parkside Elementary
- Middle: Parkside Jr High
- High: Normal Community West High Schoo
- District: 5
Source: MRED as distributed by MLS GRID. This data may not be complete. We recommend contacting the local school district to confirm school assignments for this home.
Get pre-qualified for a loan
At Zillow Home Loans, we can pre-qualify you in as little as 5 minutes with no impact to your credit score.An equal housing lender. NMLS #10287.
