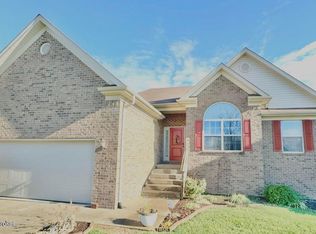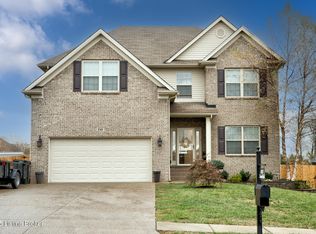Sold for $461,000
$461,000
204 S Autumn Ridge Dr, Mount Washington, KY 40047
4beds
2,940sqft
Single Family Residence
Built in 2017
0.32 Acres Lot
$468,200 Zestimate®
$157/sqft
$3,057 Estimated rent
Home value
$468,200
$412,000 - $529,000
$3,057/mo
Zestimate® history
Loading...
Owner options
Explore your selling options
What's special
Enjoy this 4 Bedroom, 3 Full Bath all brick finished walk-out ranch home with a Great Room, Eat-In Kitchen w/Dining Area, Media Room, Family Room, Wet Bar, 1st Floor Laundry, Utility Room out the walkout, 3-car wide driveway, security system (door/window sensors, motion detectors & 2 external cameras), wired for a surround sound systems w/speakers & volume control knobs throughout, and many updates throughout!! When you walk in the front door you are greeted by the Entry Foyer with a new chandelier, wood flooring, fresh coat of paint and opens to the wide open Great Room and Open Floor Plan. The Great Room has wood flooring, creek stone gas fireplace w/a wood mantle, double trey ceiling, fresh coat of paint, 2 windows for natural lighting, 2 surround sound speakers and volume control knob, no-show wiring outlets behind TV and is wide open to the Eat-In Kitchen. The Eat In Kitchen has wood flooring, granite counter tops, Island w 2 seat breakfast bar and 2 pendant lights, new cabinets with pullouts and soft-touch, 2 surround sound speakers w/volume control knob, canned lights, fresh coat of paint, door to rear covered deck, tile backsplash and wide open to the Great Room. The Primary Bedroom has new carpeting, ceiling fan/light fixture, fresh coat of paint, 2 windows for natural lighting, security system control panel, walk-in closet and the Primary Bathroom. The Primary Bathroom has ceramic tile flooring, new his and her vanity, glass door/ceramic tiled shower with dual shower heads, in-wall shelf and bench seat, new light 7-down light fixture, fresh coat of paint and a walk-in closet. The 2nd Full Bath located by Bedrooms #2 and #, has ceramic tile flooring, new toilet, new vanity w/pullout drawers & storage shelf, new light fixture, new exhaust fan, shower/tub and surround sound speaker w/volume control knob. Bedroom #2 has new carpeting, new ceiling fan/light fixture, 2 window for natural lighting, double door closet, fresh coat of paint, 2 surround sound speakers w/volume control knob and access to Full Bath #2. Bedroom #3 has new carpeting, fresh coat of paint, new ceiling fan/light fixture, double door closet, 2 surround sounds speakers w/volume control knob and access to Full Bath #2. Completing the 1st floor is the Laundry/Utility Room for laundry needs as well as additional storage. In the Finished Lower Level Walkout is a Media Room/Family Room with 5 speakers, wiring for projector in the ceiling, stand-up drink bar and drink ledge along the wall, canned lighting, fresh coat of paint, wide open to the entertainment / wet bar, bourbon barrel wall mural and access the Full Bath #3. As well, there is a Wet Bar / Family Room / Gaming Area with stained concrete floors, Wet Bar with drawers, cabinets for storage and 2 decorative cabinets for display of memorabilia / bourbon & whiskey bottles, mini fridge, canned lighting, stand up drink ledge and along the wall drink ledge, access to Full Bath #3 as well as a walkout door to rear acreage. Area perfect for pool table, gaming tables, arcade games, skee-ball and more!! Bedroom #4 has a ceiling fan/light fixture, his and her closets, additional storage closet, canned lighting, fresh coat of paint, full size window and access to Full Bath #3. Completing the Lower Level Finished Walkout is Full Bath #3 with ceramic tile floors, new toilet, new vanity with 2 pull drawers and storage underneath, ceramic tiled shower/tub, stained concrete floor, fresh coat of paint and a linen closet. There is a Covered/uncovered rear elevated deck with fresh stain, ceiling fan/light fixture, TV mount natural gas line for your grill. Completing this home, there is a Utility Garage leading into the Finished Walkout Basement for all your yard needs and additional storage. All of this and more, make this adorable home a must see!!
Zillow last checked: 8 hours ago
Listing updated: June 13, 2025 at 10:16pm
Listed by:
Jeff Hurst 502-315-9874,
RE/MAX Properties East
Bought with:
Andrew Wayne, 221231
Source: GLARMLS,MLS#: 1681442
Facts & features
Interior
Bedrooms & bathrooms
- Bedrooms: 4
- Bathrooms: 3
- Full bathrooms: 3
Primary bedroom
- Level: First
Bedroom
- Level: First
Bedroom
- Level: First
Bedroom
- Level: Basement
Primary bathroom
- Level: First
Full bathroom
- Level: First
Full bathroom
- Level: Basement
Dining area
- Level: First
Family room
- Level: Basement
Game room
- Level: Basement
Great room
- Level: First
Kitchen
- Level: First
Laundry
- Level: First
Other
- Description: Wet Bar
- Level: Basement
Heating
- Forced Air, Natural Gas
Cooling
- Central Air
Features
- Open Floorplan
- Basement: Walkout Finished
- Number of fireplaces: 1
Interior area
- Total structure area: 1,550
- Total interior livable area: 2,940 sqft
- Finished area above ground: 1,550
- Finished area below ground: 1,390
Property
Parking
- Total spaces: 2
- Parking features: Attached
- Attached garage spaces: 2
Features
- Stories: 1
- Patio & porch: Deck, Patio
- Pool features: Association
Lot
- Size: 0.32 Acres
- Features: Sidewalk
Details
- Parcel number: 071N0012010
Construction
Type & style
- Home type: SingleFamily
- Architectural style: Ranch
- Property subtype: Single Family Residence
Materials
- Vinyl Siding, Brick
- Foundation: Concrete Perimeter
- Roof: Shingle
Condition
- Year built: 2017
Utilities & green energy
- Sewer: Public Sewer
- Water: Public
- Utilities for property: Electricity Connected, Natural Gas Connected
Community & neighborhood
Location
- Region: Mount Washington
- Subdivision: Autumn Glen
HOA & financial
HOA
- Has HOA: Yes
- HOA fee: $300 annually
- Amenities included: Clubhouse, Pool
Price history
| Date | Event | Price |
|---|---|---|
| 5/14/2025 | Sold | $461,000+0.3%$157/sqft |
Source: | ||
| 4/21/2025 | Pending sale | $459,500$156/sqft |
Source: | ||
| 4/15/2025 | Price change | $459,500-0.1%$156/sqft |
Source: | ||
| 4/9/2025 | Price change | $459,900-0.1%$156/sqft |
Source: | ||
| 4/8/2025 | Price change | $460,500-0.1%$157/sqft |
Source: | ||
Public tax history
| Year | Property taxes | Tax assessment |
|---|---|---|
| 2023 | $3,111 -0.9% | $247,989 |
| 2022 | $3,141 -0.2% | $247,989 |
| 2021 | $3,146 +1233.6% | $247,989 +3% |
Find assessor info on the county website
Neighborhood: 40047
Nearby schools
GreatSchools rating
- 5/10Mt. Washington Elementary SchoolGrades: PK-5Distance: 1 mi
- 8/10Eastside Middle SchoolGrades: 6-8Distance: 1.4 mi
- 7/10Bullitt East High SchoolGrades: 9-12Distance: 3.2 mi
Get pre-qualified for a loan
At Zillow Home Loans, we can pre-qualify you in as little as 5 minutes with no impact to your credit score.An equal housing lender. NMLS #10287.
Sell with ease on Zillow
Get a Zillow Showcase℠ listing at no additional cost and you could sell for —faster.
$468,200
2% more+$9,364
With Zillow Showcase(estimated)$477,564

