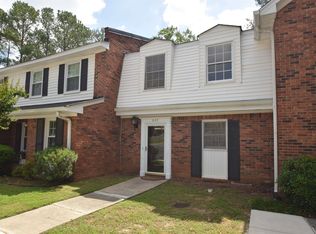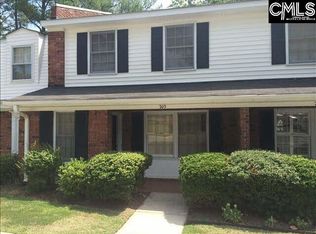Fantastic find in Irmo! This low maintenance three bedroom, one and a half bathroom home has been recently renovated to include light and airy colors along with modern light fixtures. Through the front door is an inviting foyer with a coat closet and new, light grey flooring. This leads you to the large formal living room which has fresh new carpet and plenty of natural light. The dining area and second living room are found at the back of the home right off of the kitchen. The kitchen has brand new appliances and a peninsula for additional counter or dining space. Sliding glass doors from the living room take you to the sunroom. This is a great enclosed space to enjoy your peaceful backyard view all year long. Also located downstairs, are the half bathroom and large laundry room with built-in storage to make the most of the space. Upstairs you will find the spacious master bedroom with his and hers closets and direct access to the shared bathroom. The bathroom has a fantastic layout offering privacy between the water closet and large double vanity. Wasting weekends on yard work is over in the Carriage Lane community! Included with the monthly HOA dues are water, sewer, trash, termite bond, exterior maintenance, landscaping and yard maintenance and access to the pool and tennis courts. Designated parking spaces are located immediately outside of the front door.
This property is off market, which means it's not currently listed for sale or rent on Zillow. This may be different from what's available on other websites or public sources.

