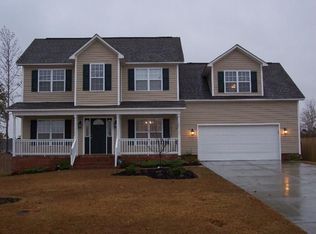Come HOME Today! From the moment you enter the large two-story foyer this spectacular three bedroom with a bonus room, 2 1/2 bath home has everything you're looking for from a huge covered front porch and 10x20 deck to the wired 20x20 workshop with a concrete pad and raised garden area. This home sits on nearly an acre with a large privacy fenced back yard and has a huge kitchen with a breakfast nook and formal dining room and large open living room. The master bath has a soaking tub and a large walk in closet and the cavernous fourth bedroom has two storage closets and a separate sitting area. Don't let this one slip away. Make an appointment for your private viewing TODAY!!!
This property is off market, which means it's not currently listed for sale or rent on Zillow. This may be different from what's available on other websites or public sources.
