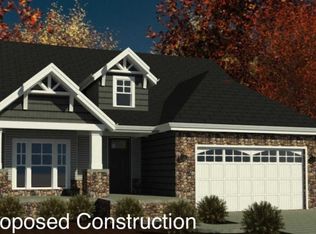Pictures are samples of builder quality. Don't miss out on this gorgeous 2-story home in the upcoming Fox Run subdivision. The Lynbrook plan consists of 4 bedrooms and 2 baths. The open-concept kitchen includes a 6' center island with your choice of granite countertops and stainless-steel appliances. Perfect for entertaining guests, the family room features vaulted ceilings and a gas-log fireplace. Directly off the foyer is a bonus flex room which can be used as an extra living space, bedroom, or office. Enjoy your very own private first-floor master suite with walk-in closet and double-vanity bath. Upstairs you'll find a spacious loft-area overlooking the foyer and family room. LVP is included throughout the main living areas with carpet in the bonus/flex room, loft, and bedrooms (or upgrade to engineered hardwood). Reach out to one of our Sales Agents today to schedule a visit to our model home and to view the many options available!
This property is off market, which means it's not currently listed for sale or rent on Zillow. This may be different from what's available on other websites or public sources.

