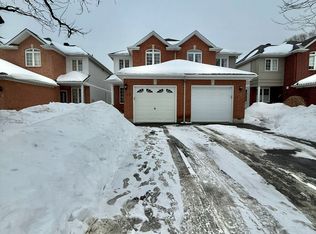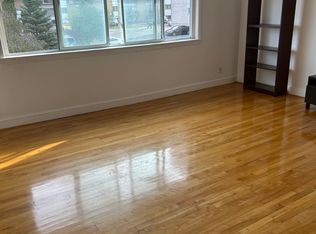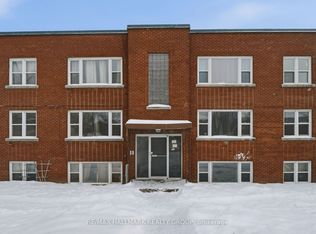Spacious & bright 2 bdrm 2 bath townhouse provides plenty of privacy & living space. Main floor features hardwood floors, powder room & generous size living room overlooking backyard. Eat-In kitchen w coveted center island offers great counter & cabinet space. 3rd level you will find a generous size primary bedroom with a walk-in closet & the 2nd bedroom is equally as large and features a wall of closets. The 4 piece bath completes the 3rd level. The Lower Level features ceramic tile & a walk-out basement offering a versatile space and lots of natural light through patio doors accessing private patio. Laundry can be found on this level. Clever storage space can be found in the basement plus a heated storage room in the garage. Centrally located just 15 minutes from downtown, quick bike ride to Carleton University & walking distance to the Experimental Farm. Truly a wonderful neighborhood to call home. Fee of $62/month covers snow removal, upkeep of shared greenspace. 2021-08-26
This property is off market, which means it's not currently listed for sale or rent on Zillow. This may be different from what's available on other websites or public sources.



