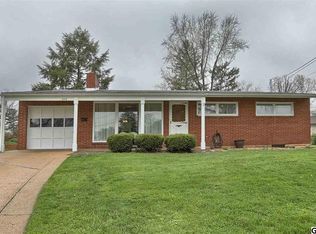Sold for $397,000 on 02/19/25
$397,000
204 Runson Rd, Camp Hill, PA 17011
3beds
1,455sqft
Single Family Residence
Built in 2024
7,405 Square Feet Lot
$408,300 Zestimate®
$273/sqft
$2,350 Estimated rent
Home value
$408,300
$376,000 - $441,000
$2,350/mo
Zestimate® history
Loading...
Owner options
Explore your selling options
What's special
Discover Your Dream Home in Camp Hill Borough Schools! Welcome to your new sanctuary! This meticulously designed residence offers the perfect blend of comfort, style, and modern conveniences. Key Features: Spacious Living: Enjoy 1,455 sq ft of well-planned living space with an inviting 8-foot ceiling height on all floors. Modern Comfort: Stay cozy year-round with a high-efficiency heat pump and AC condensing unit. Perfect Outdoor Retreat: Step onto your 10x10 concrete patio—ideal for relaxing or entertaining in your professionally landscaped yard. Ample Garage Space: A spacious oversized single car garage comes equipped with openers for your convenience. Gourmet Kitchen: Cook like a pro in your stylish kitchen featuring: Stunning granite countertops with undermount sinks Stainless steel appliances, including a self-cleaning slide-in range and quiet dishwasher with smart wash A sleek space maker microwave with a blower fan, perfect for culinary adventures! Energy Efficient & Smart Design: Enjoy energy savings with vinyl double-pane, low E windows and a comprehensive Energy Star air seal package throughout the home. A 50-gallon electric hot water system ensures you’ll always have hot water when you need it. Additional Features: Ceiling fan rough-in boxes in the bedrooms and family room for your comfort. Peace of mind with a fully transferable 10-year structural warranty through RWC. Sump pit installed with passive radon mitigation for added safety. Make this dream home yours today! With its blend of modern features and timeless comfort, it’s the perfect place to create lasting memories. Contact us now for a viewing! Your new address awaits!
Zillow last checked: 8 hours ago
Listing updated: February 19, 2025 at 04:35am
Listed by:
ADRIAN SMITH 570-594-2506,
Keller Williams Realty
Bought with:
JIM PRIAR JR, RS301416
Berkshire Hathaway HomeServices Homesale Realty
Source: Bright MLS,MLS#: PACB2036130
Facts & features
Interior
Bedrooms & bathrooms
- Bedrooms: 3
- Bathrooms: 2
- Full bathrooms: 2
- Main level bathrooms: 1
- Main level bedrooms: 2
Basement
- Area: 750
Heating
- Forced Air, Heat Pump, Electric
Cooling
- Central Air, Electric
Appliances
- Included: Microwave, Oven/Range - Electric, Disposal, Dishwasher, Electric Water Heater
- Laundry: Laundry Room
Features
- Attic, Built-in Features, Ceiling Fan(s), Open Floorplan, Recessed Lighting, Upgraded Countertops
- Flooring: Luxury Vinyl, Carpet
- Windows: Double Hung, Double Pane Windows, Low Emissivity Windows, ENERGY STAR Qualified Windows, Screens
- Basement: Full,Concrete
- Has fireplace: No
Interior area
- Total structure area: 2,205
- Total interior livable area: 1,455 sqft
- Finished area above ground: 1,455
- Finished area below ground: 0
Property
Parking
- Total spaces: 2
- Parking features: Garage Faces Front, Oversized, Attached, Driveway
- Attached garage spaces: 1
- Uncovered spaces: 1
Accessibility
- Accessibility features: None
Features
- Levels: One and One Half
- Stories: 1
- Pool features: None
Lot
- Size: 7,405 sqft
Details
- Additional structures: Above Grade, Below Grade
- Parcel number: 01210273012
- Zoning: RESIDENTIAL
- Special conditions: Standard
Construction
Type & style
- Home type: SingleFamily
- Architectural style: Cape Cod
- Property subtype: Single Family Residence
Materials
- Frame, Vinyl Siding
- Foundation: Passive Radon Mitigation
- Roof: Architectural Shingle
Condition
- Excellent
- New construction: Yes
- Year built: 2024
Utilities & green energy
- Sewer: Public Sewer
- Water: Public
Community & neighborhood
Location
- Region: Camp Hill
- Subdivision: Hollywood
- Municipality: CAMP HILL BORO
Other
Other facts
- Listing agreement: Exclusive Right To Sell
- Listing terms: FHA,VA Loan,Cash,Conventional
- Ownership: Fee Simple
Price history
| Date | Event | Price |
|---|---|---|
| 2/19/2025 | Sold | $397,000-0.7%$273/sqft |
Source: | ||
| 1/4/2025 | Pending sale | $399,800$275/sqft |
Source: | ||
| 12/16/2024 | Price change | $399,800+0%$275/sqft |
Source: | ||
| 12/8/2024 | Price change | $399,7000%$275/sqft |
Source: | ||
| 12/2/2024 | Price change | $399,800+0%$275/sqft |
Source: | ||
Public tax history
| Year | Property taxes | Tax assessment |
|---|---|---|
| 2025 | $1,018 -18.8% | $39,300 -24.6% |
| 2024 | $1,254 -65.6% | $52,100 -66% |
| 2023 | $3,644 +1.9% | $153,200 |
Find assessor info on the county website
Neighborhood: 17011
Nearby schools
GreatSchools rating
- 7/10Eisenhower El SchoolGrades: 3-5Distance: 0.8 mi
- 7/10Camp Hill Middle SchoolGrades: 6-8Distance: 0.8 mi
- 8/10Camp Hill Senior High SchoolGrades: 9-12Distance: 0.7 mi
Schools provided by the listing agent
- High: Camp Hill
- District: Camp Hill
Source: Bright MLS. This data may not be complete. We recommend contacting the local school district to confirm school assignments for this home.

Get pre-qualified for a loan
At Zillow Home Loans, we can pre-qualify you in as little as 5 minutes with no impact to your credit score.An equal housing lender. NMLS #10287.
Sell for more on Zillow
Get a free Zillow Showcase℠ listing and you could sell for .
$408,300
2% more+ $8,166
With Zillow Showcase(estimated)
$416,466