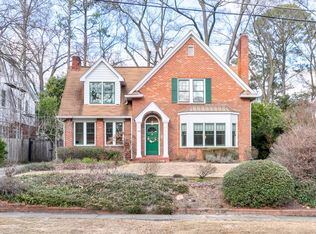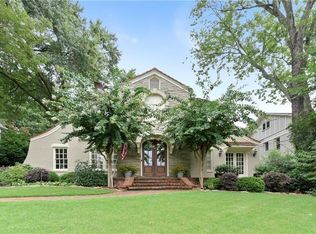Closed
$2,150,000
204 Rumson Rd NE, Atlanta, GA 30305
5beds
4,385sqft
Single Family Residence, Residential
Built in 1925
0.29 Acres Lot
$2,146,900 Zestimate®
$490/sqft
$8,054 Estimated rent
Home value
$2,146,900
$1.98M - $2.34M
$8,054/mo
Zestimate® history
Loading...
Owner options
Explore your selling options
What's special
Welcome to a truly remarkable home that beautifully blends classic design with an array of modern updates, all nestled on one of the most sought-after streets in the beloved Garden Hills neighborhood. Originally built in 1925 and thoughtfully expanded in 2013 by renowned Buckhead builder Davey Construction, this residence offers the perfect balance of character, comfort, and contemporary living. Step through the front door into a gracious foyer, flanked by a formal dining room perfect for hosting, and a welcoming living room with a fireplace that opens to a brick-accented sunroom—ideal for year-round enjoyment. At the heart of the home is a light-filled, open-concept kitchen and family room that seamlessly overlooks the private, resort-style backyard. The chef’s kitchen is a dream, complete with an oversized island with seating, premium Wolf range, Sub-Zero refrigerator, walk-in pantry, appliance garage, and a bar area with refrigerated drawers, just perfect for effortless entertaining. Upstairs, you’ll find four spacious bedrooms and three full bathrooms, including a serene primary suite, along with a conveniently located laundry room. The backyard is your private intown oasis, redesigned for both relaxation and entertaining, featuring a heated saltwater pool added in 2016 and a stylish in-law suite (5th bedroom) completed in 2023 which is ideal for guests, extended family, or rental income.Tucked in the heart of Garden Hills, Rumson Road is known for its strong sense of community and unbeatable location. Just steps away, you’ll find the Garden Hills pool, highly regarded public and private schools, the scenic Duck Pond, weekend Farmers Market at St. Philips, and an array of shops and restaurants that make everyday living both vibrant and convenient.
Zillow last checked: 8 hours ago
Listing updated: August 28, 2025 at 12:19pm
Listing Provided by:
Amber Mendoza,
Compass
Bought with:
CHASE MIZELL, 311600
Atlanta Fine Homes Sotheby's International
Source: FMLS GA,MLS#: 7592498
Facts & features
Interior
Bedrooms & bathrooms
- Bedrooms: 5
- Bathrooms: 5
- Full bathrooms: 4
- 1/2 bathrooms: 1
Primary bedroom
- Features: In-Law Floorplan, Split Bedroom Plan
- Level: In-Law Floorplan, Split Bedroom Plan
Bedroom
- Features: In-Law Floorplan, Split Bedroom Plan
Primary bathroom
- Features: Double Vanity, Separate Tub/Shower, Soaking Tub
Dining room
- Features: Seats 12+, Separate Dining Room
Kitchen
- Features: Breakfast Bar, Cabinets White, Kitchen Island, Pantry Walk-In, View to Family Room, Other
Heating
- Central
Cooling
- Central Air
Appliances
- Included: Dishwasher, Disposal, Gas Oven, Gas Range, Microwave, Range Hood, Refrigerator
- Laundry: Upper Level
Features
- Bookcases, Coffered Ceiling(s), Double Vanity, Walk-In Closet(s)
- Flooring: Hardwood
- Windows: Double Pane Windows
- Basement: Unfinished
- Number of fireplaces: 1
- Fireplace features: Living Room
- Common walls with other units/homes: No Common Walls
Interior area
- Total structure area: 4,385
- Total interior livable area: 4,385 sqft
- Finished area above ground: 4,385
Property
Parking
- Total spaces: 3
- Parking features: Driveway, On Street
- Has uncovered spaces: Yes
Accessibility
- Accessibility features: None
Features
- Levels: Two
- Stories: 2
- Patio & porch: Front Porch, Rear Porch
- Exterior features: Lighting, Permeable Paving, Private Yard, Rain Gutters, Storage
- Pool features: Gunite, Heated, In Ground, Salt Water
- Spa features: None
- Fencing: Fenced
- Has view: Yes
- View description: City
- Waterfront features: None
- Body of water: None
Lot
- Size: 0.29 Acres
- Dimensions: 88x200x61x205
- Features: Back Yard, Landscaped
Details
- Additional structures: Guest House
- Parcel number: 17 010000020274
- Other equipment: None
- Horse amenities: None
Construction
Type & style
- Home type: SingleFamily
- Architectural style: Traditional
- Property subtype: Single Family Residence, Residential
Materials
- Other
- Foundation: Block
- Roof: Composition
Condition
- Resale
- New construction: No
- Year built: 1925
Utilities & green energy
- Electric: 110 Volts
- Sewer: Public Sewer
- Water: Public
- Utilities for property: Cable Available, Electricity Available, Natural Gas Available, Water Available
Green energy
- Energy efficient items: None
- Energy generation: None
Community & neighborhood
Security
- Security features: Closed Circuit Camera(s)
Community
- Community features: Clubhouse, Fitness Center, Near Public Transport, Near Schools, Near Shopping, Park, Playground, Pool, Street Lights, Swim Team
Location
- Region: Atlanta
- Subdivision: Garden Hills
Other
Other facts
- Listing terms: Cash,Conventional
- Road surface type: Paved
Price history
| Date | Event | Price |
|---|---|---|
| 8/28/2025 | Sold | $2,150,000-3.6%$490/sqft |
Source: | ||
| 8/15/2025 | Pending sale | $2,231,250+2.8%$509/sqft |
Source: | ||
| 7/24/2025 | Price change | $2,170,000-1.4%$495/sqft |
Source: | ||
| 7/7/2025 | Price change | $2,200,000-1.4%$502/sqft |
Source: | ||
| 6/9/2025 | Listed for sale | $2,231,250+225.7%$509/sqft |
Source: | ||
Public tax history
| Year | Property taxes | Tax assessment |
|---|---|---|
| 2024 | $21,118 +28.3% | $515,840 |
| 2023 | $16,455 -20.5% | $515,840 +0.8% |
| 2022 | $20,701 +22.1% | $511,520 +22.2% |
Find assessor info on the county website
Neighborhood: Garden Hills
Nearby schools
GreatSchools rating
- 7/10Garden Hills Elementary SchoolGrades: PK-5Distance: 0.1 mi
- 6/10Sutton Middle SchoolGrades: 6-8Distance: 1.5 mi
- 8/10North Atlanta High SchoolGrades: 9-12Distance: 4.5 mi
Schools provided by the listing agent
- Elementary: Garden Hills
- Middle: Willis A. Sutton
- High: North Atlanta
Source: FMLS GA. This data may not be complete. We recommend contacting the local school district to confirm school assignments for this home.
Get a cash offer in 3 minutes
Find out how much your home could sell for in as little as 3 minutes with a no-obligation cash offer.
Estimated market value
$2,146,900
Get a cash offer in 3 minutes
Find out how much your home could sell for in as little as 3 minutes with a no-obligation cash offer.
Estimated market value
$2,146,900

