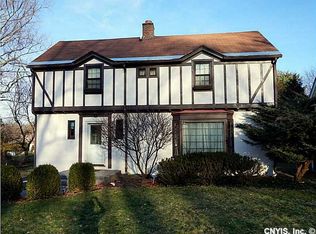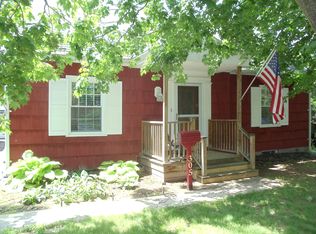Closed
$312,000
204 Roycroft Rd, Syracuse, NY 13214
3beds
1,731sqft
Single Family Residence
Built in 1934
6,534 Square Feet Lot
$323,700 Zestimate®
$180/sqft
$2,343 Estimated rent
Home value
$323,700
$301,000 - $350,000
$2,343/mo
Zestimate® history
Loading...
Owner options
Explore your selling options
What's special
NOTE: Multiple offers received-All offers due 5:00pm 06/12/25. Prepare to fall in LOVE! Just listed, a very special 3Bd/1.5ba Colonial. Sparkling clean and move-in ready. Tucked into a quiet street, an impressive list of updates compliments the well preserved original character of this unique home. Hardwood floors, built ins, wood burning fireplace, window seats, glass door knobs. A charming vintage-y vibe throughout! Built in 1934, you’ll appreciate modern features too, such as 1st floor laundry, updated baths, windows. Recent updates include new driveway, central air, appliances, lighting, interior paint, gutters, and more! A sweet breakfast room off the eat- in kitchen, your new favorite spot to enjoy morning coffee. Natural daylight fills the formal dining and living rooms. Custom bookshelves in den. And off front foyer, a very handsome staircase leads up to 3 larger bedrooms. The primary bedroom will absolutely WOW you with its beamed cathedral ceiling. Home includes a 2 car garage accessed on backside of house. Jamesville Dewitt Schools. Conveniently located to nearby shopping and restaurants. Short commute to downtown, SU, hospitals. Don’t miss seeing this one of a kind home! (posted square footage is from previous appraisal)
Zillow last checked: 8 hours ago
Listing updated: August 06, 2025 at 01:10pm
Listed by:
Kathleen N. Cole 315-446-8291,
Howard Hanna Real Estate,
David Ezzo 315-446-8291,
Howard Hanna Real Estate
Bought with:
Gabriella Mangovski, 10401204838
Hunt Real Estate Era
Source: NYSAMLSs,MLS#: S1608740 Originating MLS: Syracuse
Originating MLS: Syracuse
Facts & features
Interior
Bedrooms & bathrooms
- Bedrooms: 3
- Bathrooms: 2
- Full bathrooms: 1
- 1/2 bathrooms: 1
- Main level bathrooms: 1
Heating
- Gas, Forced Air
Cooling
- Central Air
Appliances
- Included: Dryer, Dishwasher, Gas Oven, Gas Range, Gas Water Heater, Refrigerator, Washer
- Laundry: Main Level
Features
- Ceiling Fan(s), Cathedral Ceiling(s), Den, Separate/Formal Dining Room, Entrance Foyer, Eat-in Kitchen, Separate/Formal Living Room, Window Treatments
- Flooring: Hardwood, Laminate, Resilient, Varies
- Windows: Drapes
- Basement: Partial,Walk-Out Access
- Number of fireplaces: 1
Interior area
- Total structure area: 1,731
- Total interior livable area: 1,731 sqft
Property
Parking
- Total spaces: 2
- Parking features: Underground
- Garage spaces: 2
Features
- Exterior features: Blacktop Driveway, Private Yard, See Remarks
Lot
- Size: 6,534 sqft
- Dimensions: 50 x 140
- Features: Rectangular, Rectangular Lot, Residential Lot
Details
- Parcel number: 31268904600000020100000000
- Special conditions: Standard
Construction
Type & style
- Home type: SingleFamily
- Architectural style: Colonial
- Property subtype: Single Family Residence
Materials
- Aluminum Siding, Copper Plumbing
- Foundation: Block
- Roof: Asphalt,Flat,Membrane,Rubber,Shingle
Condition
- Resale
- Year built: 1934
Utilities & green energy
- Electric: Circuit Breakers
- Sewer: Connected
- Water: Connected, Public
- Utilities for property: Cable Available, Sewer Connected, Water Connected
Community & neighborhood
Location
- Region: Syracuse
- Subdivision: Sycamore Hill
Other
Other facts
- Listing terms: Cash,Conventional,FHA,VA Loan
Price history
| Date | Event | Price |
|---|---|---|
| 8/4/2025 | Sold | $312,000+7.6%$180/sqft |
Source: | ||
| 7/7/2025 | Pending sale | $289,900$167/sqft |
Source: | ||
| 6/13/2025 | Contingent | $289,900$167/sqft |
Source: | ||
| 6/6/2025 | Listed for sale | $289,900+107.1%$167/sqft |
Source: | ||
| 5/12/2017 | Sold | $140,000-9.6%$81/sqft |
Source: | ||
Public tax history
| Year | Property taxes | Tax assessment |
|---|---|---|
| 2024 | -- | $220,800 +20% |
| 2023 | -- | $184,000 +12% |
| 2022 | -- | $164,300 +18% |
Find assessor info on the county website
Neighborhood: 13214
Nearby schools
GreatSchools rating
- 7/10Jamesville Dewitt Middle SchoolGrades: 5-8Distance: 1.1 mi
- 9/10Jamesville Dewitt High SchoolGrades: 9-12Distance: 2.6 mi
- 7/10Moses Dewitt Elementary SchoolGrades: PK-4Distance: 1.1 mi
Schools provided by the listing agent
- Middle: Jamesville-Dewitt Middle
- High: Jamesville-Dewitt High
- District: Jamesville-Dewitt
Source: NYSAMLSs. This data may not be complete. We recommend contacting the local school district to confirm school assignments for this home.

