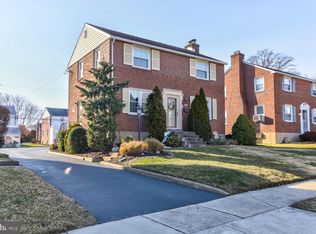This attractive 3 bedroom, 2 bath, Center Hall Colonial in Havertown has been well cared for and is move-in ready. Loaded with curb appeal you will sense the pride of ownership as you pull up to the house. The main level consists of a spacious living room with wood burning fireplace and new, cherry hardwood flooring, which you will find throughout the much of the first floor. A formal dining room flows into the updated, eat-in kitchen offering granite counters, tile backsplash, dishwasher, microwave, tons of cabinet space and door the side of the house. A cozy den is off the kitchen and allows access to the living room, Florida room, bathroom with shower and living room. Just imagine enjoying all four seasons in the amazing Florida room. With three walls of windows, Pella sliding glass door, vaulted ceiling, fan and access to the flat backyard it is the perfect spot for relaxing throughout the year. The second level provides 3 bedrooms which share a hall bath. All three bedrooms have ample closet space and hardwood floors underneath the carpet. The bathroom has been updated to include large vanity with cabinets, tile flooring, tub/shower with ceramic tile surround and glass door. The finished basement allows for additional living space and would be ideal for a gym, playroom, in-home office or "man-cave". It includes a storage area with workbench as well. Located in award winning Haverford School District and easy access to Center City.
This property is off market, which means it's not currently listed for sale or rent on Zillow. This may be different from what's available on other websites or public sources.


