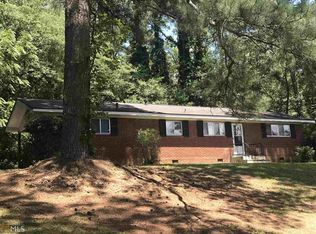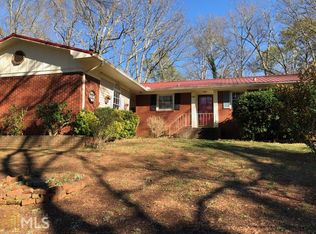MOVE IN READY RANCH HOME THAT IS VERY CONVENIENT TO TOWN! NEW PAINT, NEW LIGHTING AND HARDWOOD FLOORS ARE JUST A FEW OF THE AWESOME FEATURES. YOU WILL FEEL RIGHT AT HOME IN THE SPACIOUS LIVING ROOM WITH TONS OF WINDOWS THAT IS OPEN TO A LOVELY KITCHEN WITH WHITE CABINETS AND EXTRA LONG BREAKFAST BAR. A MASTER SUITE THAT YOU SEE IN MILLION DOLLAR HOMES WITH IT'S OWN PRIVATE SITTING AREA, FIREPLACE, NEW CARPET, WALK IN CLOSET AND DOUBLE VANITY. COOL OFF AFTER A LONG DAY BY TAKING A DIP IN THE PRIVATE INGROUND POOL THAT HAS A SLIDE AND NEW LINER . COVERED PATIO AND SUN DECK NEXT TO THE POOL ARE PERFECT FOR ENTERTAINING. CALL TODAY TO SCHEDULE YOUR PRIVATE VIEWING OF THIS HOME BEFORE IT'S TOO LATE!
This property is off market, which means it's not currently listed for sale or rent on Zillow. This may be different from what's available on other websites or public sources.

