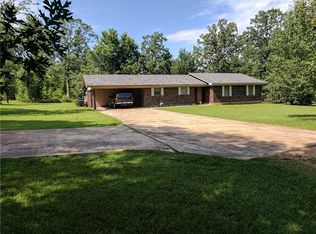Closed
Price Unknown
204 Robin Hood Rd, Dry Prong, LA 71423
3beds
1,738sqft
Single Family Residence
Built in 1995
2.12 Acres Lot
$251,900 Zestimate®
$--/sqft
$1,662 Estimated rent
Home value
$251,900
Estimated sales range
Not available
$1,662/mo
Zestimate® history
Loading...
Owner options
Explore your selling options
What's special
This home has been updated with new paint, fixtures, counter tops, and all new appliances. There are 3bedrooms and 2 baths. The bedrooms are spacious and feature large closets in each with the primary bedroom having his and hers walk-in closets. The kitchen features new granite countertops, new cabinet fronts, new appliances and a large walk-in pantry. The home sits on a little over 2 acres of land with a fenced in yard and a shop. This home is in the quiet Sherwood Forest subdivision conveniently located less than 10 minutes to Pineville. The owner is a licensed Louisiana real estate broker.
Zillow last checked: 8 hours ago
Listing updated: February 18, 2025 at 05:07pm
Listed by:
MELINDA LASHLEY,
KLARK HATAWAY REALTY LLC
Bought with:
MELINDA LASHLEY, 995711202
KLARK HATAWAY REALTY LLC
Source: GCLRA,MLS#: 2480644Originating MLS: Greater Central Louisiana REALTORS Association
Facts & features
Interior
Bedrooms & bathrooms
- Bedrooms: 3
- Bathrooms: 2
- Full bathrooms: 2
Primary bedroom
- Description: Flooring: Tile
- Level: Lower
- Dimensions: 15 x 15
Bedroom
- Description: Flooring: Tile
- Level: Lower
- Dimensions: 10 x 12
Bedroom
- Description: Flooring: Tile
- Level: Lower
- Dimensions: 13 x 11
Primary bathroom
- Description: Flooring: Tile
- Level: Lower
- Dimensions: 10 x 13
Bathroom
- Description: Flooring: Tile
- Level: Lower
- Dimensions: 6 x 9
Dining room
- Description: Flooring: Vinyl
- Level: Lower
- Dimensions: 10 x 12
Kitchen
- Description: Flooring: Vinyl
- Level: Lower
- Dimensions: 10 x 13
Living room
- Description: Flooring: Tile
- Level: Lower
- Dimensions: 15 x 17
Heating
- Central
Cooling
- Central Air
Appliances
- Included: Cooktop, Dishwasher, Oven
Features
- Attic, Tray Ceiling(s), Pantry, Pull Down Attic Stairs, Stone Counters, Stainless Steel Appliances, Vaulted Ceiling(s)
- Attic: Pull Down Stairs
- Has fireplace: Yes
- Fireplace features: Wood Burning
Interior area
- Total structure area: 2,350
- Total interior livable area: 1,738 sqft
Property
Parking
- Total spaces: 2
- Parking features: Attached, Carport, Two Spaces
- Has carport: Yes
Features
- Levels: One
- Stories: 1
- Patio & porch: Concrete
- Exterior features: Fence
- Pool features: None
Lot
- Size: 2.12 Acres
- Dimensions: 210 x 450
- Features: 1 to 5 Acres, Outside City Limits
Details
- Additional structures: Shed(s)
- Parcel number: 1210180200
- Special conditions: None
Construction
Type & style
- Home type: SingleFamily
- Architectural style: Other
- Property subtype: Single Family Residence
Materials
- Brick Veneer, Vinyl Siding
- Foundation: Slab
- Roof: Asphalt
Condition
- Very Good Condition
- Year built: 1995
- Major remodel year: 2024
Utilities & green energy
- Sewer: Treatment Plant
- Water: Public
Community & neighborhood
Location
- Region: Dry Prong
Other
Other facts
- Listing agreement: Exclusive Right To Sell
Price history
| Date | Event | Price |
|---|---|---|
| 2/14/2025 | Sold | -- |
Source: GCLRA #2480644 Report a problem | ||
| 12/31/2024 | Contingent | $245,000$141/sqft |
Source: GCLRA #2480644 Report a problem | ||
| 12/28/2024 | Listed for sale | $245,000+29.6%$141/sqft |
Source: GCLRA #2480644 Report a problem | ||
| 9/6/2024 | Sold | -- |
Source: Public Record Report a problem | ||
| 3/24/2021 | Listing removed | -- |
Source: Owner Report a problem | ||
Public tax history
| Year | Property taxes | Tax assessment |
|---|---|---|
| 2024 | $2,880 0% | $20,800 +5.1% |
| 2023 | $2,882 +7% | $19,800 |
| 2022 | $2,692 -1.1% | $19,800 |
Find assessor info on the county website
Neighborhood: 71423
Nearby schools
GreatSchools rating
- 5/10Mary Goff Elementary SchoolGrades: PK-6Distance: 2.6 mi
- 6/10Tioga Junior High SchoolGrades: 7-8Distance: 4.9 mi
- 6/10Tioga High SchoolGrades: 9-12Distance: 5 mi
Schools provided by the listing agent
- Elementary: Mary Goff
- Middle: Tioga
- High: Tioga
Source: GCLRA. This data may not be complete. We recommend contacting the local school district to confirm school assignments for this home.
