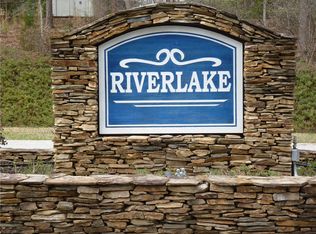Looking for that Lake Home that has it all? This spacious 3 bedroom 2.5 bath is a must see. A traditional home with that classy Charleston flare, sitting on 1.8 acres with the Birdseye view of the lake and neighborhood. The Immaculate landscaping, Outbuilding that is finished in ship lap (perfect man cave or wood shop), Rustic fire pit, Garden bed cutouts along the driveway, an abundance of parking, wildlife, and plenty of privacy, will give you everything you need in one beautiful location. It also comes with a deeded boat slip!! Step into the home and you'll see the same care, and attention to detail inside that immediately catches your eye when you pull up outside. The kitchen is all stainless appliances with granite counter tops, and an island flowing right into the Dining Room. The Great Room sits adjacent and is surrounded by windows for spectacular views of the lake. Head to the Master, again with the beautiful view of the lake and a huge Master bath and equally as big walk-in closet. Last but definitely not least on the main floor, we walk around to the giant walk through Pantry with tons of storage, leading us to what is not typically a focal point, but this is the most inviting Laundry Room you'll ever see. In the pictures notice the Raw wood counter top and the Edison lights for a warm touch. If you must, this is truly an inviting and comfortable room to spend that time. The walkout basement has high ceilings and is completely finished with 2 bedrooms, a bonus room that is currently used as an office, with slight modifications could be a fourth bedroom. There is also a full bathroom and Family room that has yet another lake view. In addition to the two car attached garage with a partially finished attic, there's additional parking and garage space on the upper portion of the property in the 36 x 40 outbuilding. This is no ordinary outbuilding, the walls are finished in ship lap, it has electricity, LED Security lights, and has a well head just waiting for a pump to have water as well. It could also be used as a man cave, or a wood shop; as the previous owner has all the dust vacuum hook ups already in place. The attic portion of this building is also partially finished with wood floors. The whole surrounding area has been improved from red clay to hard pack crusher rock, making it very clean to use. This is quite the multi functional addition to the property. As you can see this property truly has it all, from class, functionality, privacy, even the ability to host gatherings if you so desire. Call us, don't hesitate on this one.
This property is off market, which means it's not currently listed for sale or rent on Zillow. This may be different from what's available on other websites or public sources.

