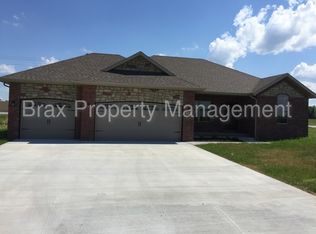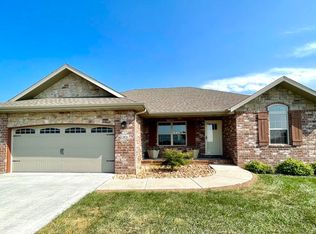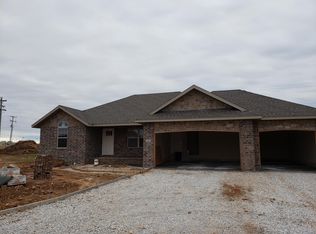Closed
Price Unknown
204 Riverdown Street, Clever, MO 65631
3beds
1,457sqft
Single Family Residence
Built in 2019
8,712 Square Feet Lot
$260,900 Zestimate®
$--/sqft
$1,452 Estimated rent
Home value
$260,900
$248,000 - $274,000
$1,452/mo
Zestimate® history
Loading...
Owner options
Explore your selling options
What's special
Check out this Clever beauty! As soon as you step foot inside, you'll notice the cozy atmosphere. The kitchen features custom cabinets and a floor plan that really opens up the space of the home! The kitchen also offers a large island, lots of counter space, a pantry, and stainless steel appliances. The dining area offers a perfect view of the backyard and welcomes natural light. Down the hallway, you'll find a large bathroom with a large vanity. The two spare bedrooms offer vaulted ceilings and walk in closets. The master bedroom is spacious and cozy. Once in the master bathroom you are welcomed with a double vanity, large walk in closet, and lots of cabinet space. The patio out back is the perfect summer BBQ spot, with plenty of backyard space and privacy to spread out! Don't miss out on this beauty, call today to schedule a showing!
Zillow last checked: 8 hours ago
Listing updated: August 02, 2024 at 02:56pm
Listed by:
Litton Keatts Real Estate 417-986-4330,
Keller Williams
Bought with:
Litton Keatts Real Estate
Keller Williams
Source: SOMOMLS,MLS#: 60231893
Facts & features
Interior
Bedrooms & bathrooms
- Bedrooms: 3
- Bathrooms: 2
- Full bathrooms: 2
Heating
- Central, Forced Air, Natural Gas
Cooling
- Ceiling Fan(s), Central Air
Appliances
- Included: Dishwasher, Disposal, Electric Water Heater, Exhaust Fan, Free-Standing Electric Oven
- Laundry: Main Level, W/D Hookup
Features
- Cathedral Ceiling(s), Laminate Counters, Tray Ceiling(s), Walk-In Closet(s), Walk-in Shower
- Flooring: Carpet, Tile
- Windows: Double Pane Windows
- Has basement: No
- Attic: Pull Down Stairs
- Has fireplace: No
Interior area
- Total structure area: 1,457
- Total interior livable area: 1,457 sqft
- Finished area above ground: 1,457
- Finished area below ground: 0
Property
Parking
- Total spaces: 6
- Parking features: Garage Faces Front
- Attached garage spaces: 6
Features
- Levels: One
- Stories: 1
- Patio & porch: Covered, Front Porch, Patio
- Fencing: Full,Privacy
Lot
- Size: 8,712 sqft
- Features: Cul-De-Sac, Easements, Level, Paved
Details
- Parcel number: 090417004005024000
Construction
Type & style
- Home type: SingleFamily
- Architectural style: Ranch,Traditional
- Property subtype: Single Family Residence
Materials
- Brick, Plaster, Vinyl Siding
- Foundation: Crawl Space, Poured Concrete
- Roof: Shingle
Condition
- Year built: 2019
Utilities & green energy
- Sewer: Public Sewer
- Water: Public
Green energy
- Energy efficient items: High Efficiency - 90%+
Community & neighborhood
Security
- Security features: Carbon Monoxide Detector(s)
Location
- Region: Clever
- Subdivision: Kings Gate
Other
Other facts
- Listing terms: Cash,Conventional,FHA,USDA/RD,VA Loan
- Road surface type: Concrete, Asphalt
Price history
| Date | Event | Price |
|---|---|---|
| 12/23/2022 | Sold | -- |
Source: | ||
| 11/23/2022 | Pending sale | $228,500$157/sqft |
Source: | ||
| 11/17/2022 | Price change | $228,500-2.8%$157/sqft |
Source: | ||
| 11/11/2022 | Listed for sale | $235,000$161/sqft |
Source: | ||
Public tax history
Tax history is unavailable.
Neighborhood: 65631
Nearby schools
GreatSchools rating
- 7/10Clever Elementary SchoolGrades: PK-8Distance: 0.7 mi
- 7/10Clever High SchoolGrades: 9-12Distance: 0.2 mi
Schools provided by the listing agent
- Elementary: Clever
- Middle: Clever
- High: Clever
Source: SOMOMLS. This data may not be complete. We recommend contacting the local school district to confirm school assignments for this home.


