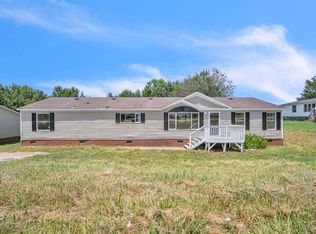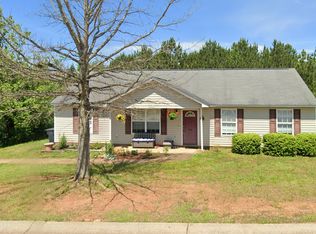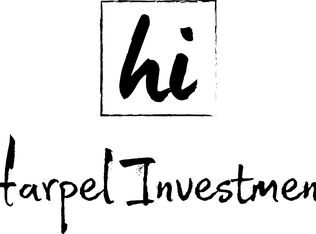Sold for $191,500 on 02/28/25
$191,500
204 Riverbreeze Rd, Greenville, SC 29611
4beds
2,016sqft
Mobile Home, Residential
Built in ----
0.37 Acres Lot
$194,000 Zestimate®
$95/sqft
$1,892 Estimated rent
Home value
$194,000
$182,000 - $208,000
$1,892/mo
Zestimate® history
Loading...
Owner options
Explore your selling options
What's special
Welcome to 204 Riverbreeze Road, a beautifully renovated 4-bedroom, 2-bathroom home situated on a spacious .39-acre lot. This home is one of the most sought-after floor plans in the neighborhood, blending modern open-concept living with traditional design. As you enter the home, you’ll step into a cozy living room, with a versatile dining room to the left. This space can be tailored to your needs, whether as a dining room, office, or playroom. The home flows seamlessly into the brand-new kitchen, featuring all-new cabinets, countertops, and stainless steel appliances. The kitchen is very spacious and opens into a cozy den, where the fireplace and built-in shelving serve as a focal point! The split bedroom layout ensures privacy, with the spacious primary suite offering two closets and a large ensuite bathroom. The remaining three bedrooms are located on the opposite side of the home and share a fully renovated hall bathroom. This home has been updated with new flooring, fresh paint, light fixtures, brand new kitchen and bathroom vanities. Large windows throughout fill the home with natural light. Step outside to a back deck overlooking a deep, backyard with mature trees. Located in a no-HOA neighborhood, this home is conveniently close to downtown Greenville, Easley, and Powdersville, providing easy access to shopping, dining, and entertainment. Additional features include FHA eligibility, detitled status, and a brick skirt.
Zillow last checked: 8 hours ago
Listing updated: February 28, 2025 at 07:34pm
Listed by:
Julie Ghareeb DeBruin 703-618-3600,
Vanrock Realty
Bought with:
Laurie Hughes
Bluefield Realty Group
Source: Greater Greenville AOR,MLS#: 1546548
Facts & features
Interior
Bedrooms & bathrooms
- Bedrooms: 4
- Bathrooms: 2
- Full bathrooms: 2
- Main level bathrooms: 2
- Main level bedrooms: 4
Primary bedroom
- Area: 130
- Dimensions: 13 x 10
Bedroom 2
- Area: 117
- Dimensions: 13 x 9
Bedroom 3
- Area: 132
- Dimensions: 12 x 11
Bedroom 4
- Area: 117
- Dimensions: 13 x 9
Primary bathroom
- Level: Main
Dining room
- Area: 130
- Dimensions: 13 x 10
Kitchen
- Area: 182
- Dimensions: 13 x 14
Living room
- Area: 260
- Dimensions: 13 x 20
Office
- Area: 208
- Dimensions: 13 x 16
Den
- Area: 208
- Dimensions: 13 x 16
Heating
- Electric
Cooling
- Electric
Appliances
- Included: Dishwasher, Free-Standing Electric Range, Microwave, Electric Water Heater
- Laundry: 1st Floor, Laundry Room
Features
- Countertops-Solid Surface, Split Floor Plan, Laminate Counters
- Flooring: Carpet, Laminate, Vinyl
- Basement: None
- Number of fireplaces: 1
- Fireplace features: None
Interior area
- Total structure area: 1,850
- Total interior livable area: 2,016 sqft
Property
Parking
- Parking features: None, Driveway, Paved
- Has uncovered spaces: Yes
Features
- Levels: One
- Stories: 1
- Patio & porch: Front Porch, Porch
Lot
- Size: 0.37 Acres
- Features: Sloped, Few Trees, 1/2 Acre or Less
Details
- Parcel number: 0246.0101160.00
Construction
Type & style
- Home type: MobileManufactured
- Architectural style: Mobile-Perm. Foundation
- Property subtype: Mobile Home, Residential
Materials
- Aluminum Siding, Vinyl Siding
- Foundation: Crawl Space
- Roof: Architectural
Utilities & green energy
- Sewer: Public Sewer
- Water: Public
Community & neighborhood
Security
- Security features: Smoke Detector(s)
Community
- Community features: None
Location
- Region: Greenville
- Subdivision: River Breeze
Other
Other facts
- Body type: Double Wide
Price history
| Date | Event | Price |
|---|---|---|
| 2/28/2025 | Sold | $191,500+3.8%$95/sqft |
Source: | ||
| 1/28/2025 | Contingent | $184,500$92/sqft |
Source: | ||
| 1/25/2025 | Listed for sale | $184,500$92/sqft |
Source: | ||
| 11/30/2022 | Listed for rent | $1,395+32.9%$1/sqft |
Source: Zillow Rental Network Premium Report a problem | ||
| 6/21/2019 | Listing removed | $1,050$1/sqft |
Source: Lister Properties, LLC Report a problem | ||
Public tax history
| Year | Property taxes | Tax assessment |
|---|---|---|
| 2024 | $1,557 -0.2% | $57,310 |
| 2023 | $1,560 +3.7% | $57,310 |
| 2022 | $1,505 -6.5% | $57,310 |
Find assessor info on the county website
Neighborhood: 29611
Nearby schools
GreatSchools rating
- 3/10Welcome Elementary SchoolGrades: K-5Distance: 1.8 mi
- 3/10Tanglewood Middle SchoolGrades: 6-8Distance: 0.9 mi
- 1/10Carolina AcademyGrades: 9-12Distance: 1.6 mi
Schools provided by the listing agent
- Elementary: Welcome
- Middle: Tanglewood
- High: Carolina
Source: Greater Greenville AOR. This data may not be complete. We recommend contacting the local school district to confirm school assignments for this home.
Get a cash offer in 3 minutes
Find out how much your home could sell for in as little as 3 minutes with a no-obligation cash offer.
Estimated market value
$194,000
Get a cash offer in 3 minutes
Find out how much your home could sell for in as little as 3 minutes with a no-obligation cash offer.
Estimated market value
$194,000


