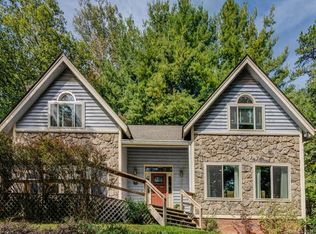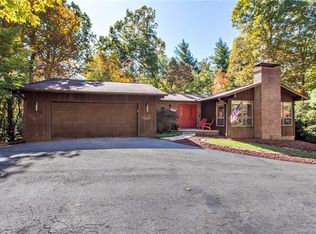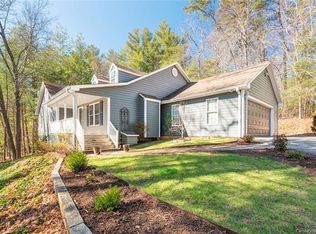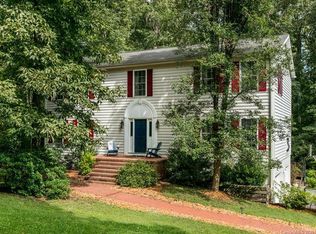Closed
$881,200
204 Riva Ridge Dr, Fairview, NC 28730
3beds
3,103sqft
Single Family Residence
Built in 1984
0.66 Acres Lot
$838,800 Zestimate®
$284/sqft
$3,064 Estimated rent
Home value
$838,800
$763,000 - $923,000
$3,064/mo
Zestimate® history
Loading...
Owner options
Explore your selling options
What's special
Welcome to this exquisitely remodeled luxury home in a gated community, offering the perfect blend of elegance and modern functionality. The open floor plan seamlessly connects the spacious living room with a beautiful stone fireplace, dining area, and an exquisite chef’s kitchen all designed with the highest quality finishes & attention to detail. Downstairs offers additional living space w/ a second fireplace and a bonus room that could be used as a study, tv room, bedroom or exercise room. Outdoors offers a fully fenced level backyard and an open front yard offering year around mountain views. Whether you're enjoying a morning coffee or hosting a weekend barbecue, this space is perfect for relaxation and social gatherings. Situated just a short drive from Asheville, you’ll enjoy the convenience of city life while coming home to a tranquil, secure retreat. Rest assured, this home sustained no damage from Helene, and is in pristine condition, ready for you to move in and enjoy.
Zillow last checked: 8 hours ago
Listing updated: January 07, 2025 at 12:28pm
Listing Provided by:
Eddie Colley eddie@cottonwoodpropertiesnc.com,
Keller Williams - Black Mtn.
Bought with:
Non Member
Canopy Administration
Source: Canopy MLS as distributed by MLS GRID,MLS#: 4203790
Facts & features
Interior
Bedrooms & bathrooms
- Bedrooms: 3
- Bathrooms: 3
- Full bathrooms: 3
Primary bedroom
- Level: Upper
Bedroom s
- Level: Upper
Other
- Level: Basement
Den
- Level: Basement
Kitchen
- Level: Main
Laundry
- Level: Main
Living room
- Level: Main
Office
- Level: Main
Heating
- Heat Pump, Natural Gas
Cooling
- Electric, Heat Pump
Appliances
- Included: Convection Oven, Dishwasher, Disposal, Double Oven, Down Draft, Gas Range, Microwave, Refrigerator, Tankless Water Heater, Washer/Dryer
- Laundry: In Hall, Inside, Main Level
Features
- Kitchen Island, Open Floorplan, Pantry, Walk-In Closet(s)
- Flooring: Hardwood, Tile
- Doors: French Doors
- Basement: Daylight,Exterior Entry,Interior Entry,Partially Finished,Storage Space,Walk-Out Access,Walk-Up Access
- Fireplace features: Den, Living Room, Wood Burning
Interior area
- Total structure area: 2,282
- Total interior livable area: 3,103 sqft
- Finished area above ground: 2,282
- Finished area below ground: 821
Property
Parking
- Total spaces: 2
- Parking features: Driveway, Attached Garage, Garage Faces Side, Garage on Main Level
- Attached garage spaces: 2
- Has uncovered spaces: Yes
Features
- Levels: Two
- Stories: 2
- Patio & porch: Covered, Deck, Front Porch, Rear Porch
- Fencing: Back Yard,Fenced,Full
- Has view: Yes
- View description: Mountain(s), Winter, Year Round
Lot
- Size: 0.66 Acres
- Features: Cleared, Hilly, Level, Views
Details
- Parcel number: 967688734000000
- Zoning: OU
- Special conditions: Standard
Construction
Type & style
- Home type: SingleFamily
- Property subtype: Single Family Residence
Materials
- Wood
- Foundation: Slab
- Roof: Shingle,Metal
Condition
- New construction: No
- Year built: 1984
Utilities & green energy
- Sewer: Public Sewer
- Water: City
Community & neighborhood
Security
- Security features: Radon Mitigation System, Smoke Detector(s)
Community
- Community features: Gated, Lake Access, Playground, Recreation Area, Sidewalks, Other
Location
- Region: Fairview
- Subdivision: Fairview Downs
Other
Other facts
- Listing terms: Cash,Conventional
- Road surface type: Asphalt, Paved
Price history
| Date | Event | Price |
|---|---|---|
| 1/7/2025 | Sold | $881,200+3.7%$284/sqft |
Source: | ||
| 11/27/2024 | Listed for sale | $850,000+53.2%$274/sqft |
Source: | ||
| 2/2/2022 | Sold | $555,000-5.1%$179/sqft |
Source: | ||
| 1/4/2022 | Pending sale | $585,000$189/sqft |
Source: | ||
| 1/2/2022 | Contingent | $585,000$189/sqft |
Source: | ||
Public tax history
| Year | Property taxes | Tax assessment |
|---|---|---|
| 2025 | $3,349 +18.3% | $473,900 +13.4% |
| 2024 | $2,831 +5.4% | $417,800 |
| 2023 | $2,686 +1.6% | $417,800 |
Find assessor info on the county website
Neighborhood: 28730
Nearby schools
GreatSchools rating
- 7/10Fairview ElementaryGrades: K-5Distance: 1.6 mi
- 7/10Cane Creek MiddleGrades: 6-8Distance: 3.7 mi
- 7/10A C Reynolds HighGrades: PK,9-12Distance: 2.5 mi
Schools provided by the listing agent
- Elementary: Fairview
- Middle: Fairview
- High: AC Reynolds
Source: Canopy MLS as distributed by MLS GRID. This data may not be complete. We recommend contacting the local school district to confirm school assignments for this home.
Get a cash offer in 3 minutes
Find out how much your home could sell for in as little as 3 minutes with a no-obligation cash offer.
Estimated market value
$838,800
Get a cash offer in 3 minutes
Find out how much your home could sell for in as little as 3 minutes with a no-obligation cash offer.
Estimated market value
$838,800



