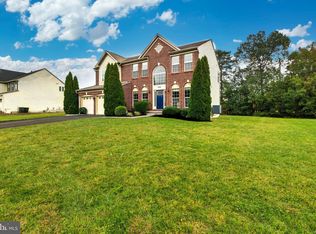CONTRACTS ARE OUT!! Welcome to the desirable development of Willow Woods. As you pull up into the cul de sac, you will notice this home has so much to offer. When you enter into the two story foyer, you have a formal living room adjoined by the dining room on the left and a private office on your right. Head into the kitchen and you will love the cabinet space, Center Island, double oven and the eating area which leads you into a huge open family room with lots of natural light. There are beautiful hardwood floors throughout the first floor with the exception of the kitchen which has ceramic tile. You can exit outside from the kitchen sliders onto a nice size deck which is great for all you entertaining needs and a fabulous yard that backs to woods. Now let's head upstairs to see the huge master bedroom suite that includes two closets, a large master bathroom with a garden tub and separate his and her vanity areas. The three additional bedrooms are all a good size and not to mention the convenient upstairs laundry area. Also included in this home is a large partially finished walk out basement. Owners started to complete this area with a fifth bedroom and a full bathroom area. Some minor works needs to be done to make this the perfect man cave or additional living space. It has so much potential especially with a large stair way that exits into the backyard. Another great feature of this home is the two car garage with inside access and a large driveway. Come and make your appointment today to see this great home!!
This property is off market, which means it's not currently listed for sale or rent on Zillow. This may be different from what's available on other websites or public sources.
