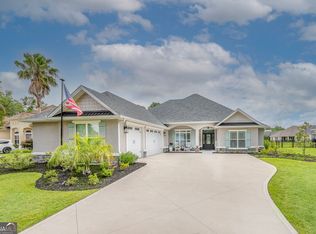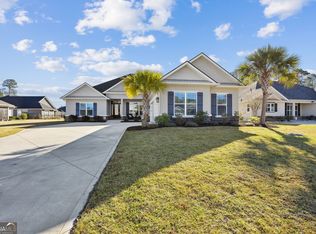Closed
$599,900
204 Riley Hunter Dr, Kingsland, GA 31548
4beds
2,847sqft
Single Family Residence
Built in 2022
0.38 Acres Lot
$627,800 Zestimate®
$211/sqft
$2,759 Estimated rent
Home value
$627,800
$590,000 - $672,000
$2,759/mo
Zestimate® history
Loading...
Owner options
Explore your selling options
What's special
Experience luxury living in the exclusive gated community of Fiddler's Cove with this new single level home. The stucco and stone exterior of this beautiful home exudes elegance and charm and is situated on a peaceful pond. Inside, the home features two separate living areas, one with a cozy gas fireplace and custom built-in shelving, and a dedicated dining room for entertaining. The kitchen is a chef's dream, boasting a huge island with bar seating, stainless steel appliances, a gas range, quartz countertops, two ovens, a walk-in pantry, and custom wood cabinets. All main living areas feature wood-look tile flooring and elegant crown molding, while the bedrooms are carpeted for added comfort. The oversized master suite is a true retreat, featuring a separate tiled shower, a large soaking tub, a massive walk-in closet, and dual vanities. With three additional bedrooms and two full bathrooms, there's plenty of space for all your needs. The three-car garage is finished with T1-11 wood paneling and provides ample storage space. The home also features a gas tankless water heater and a laundry room with a sink and cabinetry. Relax and entertain guests on the large outdoor living space with beautiful views of the pond. Enjoy the convenience of the HOA, which includes lawn care, irrigation, and access to the pool and well-appointed amenity center. Don't miss out on the opportunity to own this stunning home in Fiddler's Cove!
Zillow last checked: 8 hours ago
Listing updated: April 17, 2023 at 01:12pm
Listed by:
Nicole Ford 912-674-0831,
Sawyer Realty
Bought with:
Kristi Spencer, 423402
Coastal Roots Realty
Source: GAMLS,MLS#: 10138819
Facts & features
Interior
Bedrooms & bathrooms
- Bedrooms: 4
- Bathrooms: 3
- Full bathrooms: 3
- Main level bathrooms: 3
- Main level bedrooms: 4
Dining room
- Features: Separate Room
Kitchen
- Features: Breakfast Bar, Kitchen Island, Solid Surface Counters, Walk-in Pantry
Heating
- Electric, Heat Pump
Cooling
- Electric, Ceiling Fan(s), Central Air
Appliances
- Included: Dishwasher, Disposal, Gas Water Heater, Microwave, Oven/Range (Combo), Oven, Stainless Steel Appliance(s), Tankless Water Heater, Trash Compactor
- Laundry: In Hall
Features
- Bookcases, Double Vanity, High Ceilings, Master On Main Level, Separate Shower, Soaking Tub, Split Bedroom Plan, Tile Bath, Tray Ceiling(s), Walk-In Closet(s)
- Flooring: Carpet, Tile
- Windows: Double Pane Windows
- Basement: None
- Attic: Pull Down Stairs
- Number of fireplaces: 1
- Fireplace features: Gas Starter, Living Room
- Common walls with other units/homes: No Common Walls
Interior area
- Total structure area: 2,847
- Total interior livable area: 2,847 sqft
- Finished area above ground: 2,847
- Finished area below ground: 0
Property
Parking
- Total spaces: 3
- Parking features: Attached, Garage Door Opener, Garage
- Has attached garage: Yes
Features
- Levels: One
- Stories: 1
- Patio & porch: Patio, Porch
- Exterior features: Sprinkler System
- Waterfront features: Pond
Lot
- Size: 0.38 Acres
- Features: Level
Details
- Parcel number: 106D 074
- Special conditions: Covenants/Restrictions
Construction
Type & style
- Home type: SingleFamily
- Architectural style: Other
- Property subtype: Single Family Residence
Materials
- Stone, Stucco
- Foundation: Slab
- Roof: Composition
Condition
- New Construction
- New construction: Yes
- Year built: 2022
Details
- Warranty included: Yes
Utilities & green energy
- Sewer: Public Sewer
- Water: Public
- Utilities for property: Cable Available, Propane, Sewer Connected, Underground Utilities
Green energy
- Energy efficient items: Insulation, Thermostat, Windows
Community & neighborhood
Security
- Security features: Carbon Monoxide Detector(s), Gated Community, Smoke Detector(s)
Community
- Community features: Clubhouse, Gated, Golf, Lake, Park, Fitness Center, Playground, Pool, Sidewalks, Street Lights
Location
- Region: Kingsland
- Subdivision: Fiddlers Cove Laurel Island Plantation
HOA & financial
HOA
- Has HOA: Yes
- HOA fee: $1,890 annually
- Services included: Facilities Fee, Maintenance Grounds, Management Fee, Private Roads, Swimming
Other
Other facts
- Listing agreement: Exclusive Right To Sell
- Listing terms: Cash,Conventional,FHA,VA Loan
Price history
| Date | Event | Price |
|---|---|---|
| 7/30/2025 | Listing removed | $2,950$1/sqft |
Source: Zillow Rentals Report a problem | ||
| 7/2/2025 | Listed for rent | $2,950$1/sqft |
Source: Zillow Rentals Report a problem | ||
| 7/2/2025 | Listing removed | $614,900$216/sqft |
Source: | ||
| 5/9/2025 | Price change | $614,900-1.6%$216/sqft |
Source: | ||
| 4/18/2025 | Price change | $625,000-1.6%$220/sqft |
Source: | ||
Public tax history
| Year | Property taxes | Tax assessment |
|---|---|---|
| 2024 | $7,752 -0.9% | $237,137 +4.5% |
| 2023 | $7,823 +1674% | $226,840 +1790.3% |
| 2022 | $441 -4.1% | $12,000 |
Find assessor info on the county website
Neighborhood: 31548
Nearby schools
GreatSchools rating
- 7/10Sugarmill Elementary SchoolGrades: PK-5Distance: 2.7 mi
- 7/10Saint Marys Middle SchoolGrades: 6-8Distance: 5.9 mi
- 8/10Camden County High SchoolGrades: 9-12Distance: 0.8 mi
Schools provided by the listing agent
- Elementary: Sugarmill
- Middle: Saint Marys
- High: Camden County
Source: GAMLS. This data may not be complete. We recommend contacting the local school district to confirm school assignments for this home.
Get pre-qualified for a loan
At Zillow Home Loans, we can pre-qualify you in as little as 5 minutes with no impact to your credit score.An equal housing lender. NMLS #10287.
Sell with ease on Zillow
Get a Zillow Showcase℠ listing at no additional cost and you could sell for —faster.
$627,800
2% more+$12,556
With Zillow Showcase(estimated)$640,356

