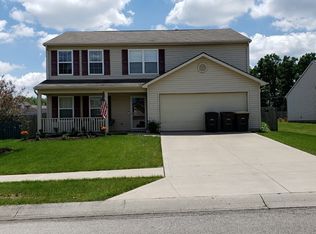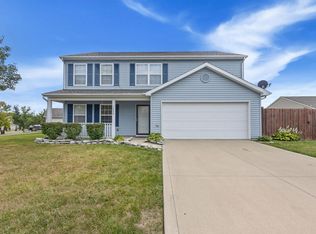This one has been worth the wait! Pride in ownership shines throughout this one owner ranch home. Three nice sized bedrooms and 2 full bathrooms. Large Master featuring walk-in closet and en-suite. You will love the highly desirable open concept living space. Newer laminate and carpet throughout. Eat-in kitchen has plenty of cabinets and counter space. Laundry room is conveniently located right off the entry to garage. Two car garage has plenty of room and has a storage system that will remain. Great location, quiet street that is minutes to virtually anywhere in town. With all appliances remaining and clean interior you can move right in!
This property is off market, which means it's not currently listed for sale or rent on Zillow. This may be different from what's available on other websites or public sources.


