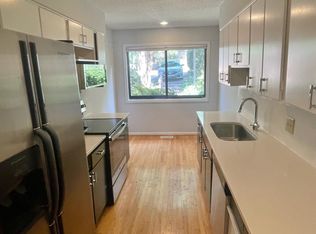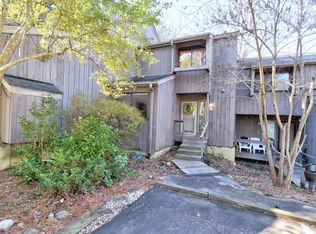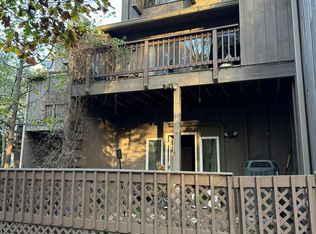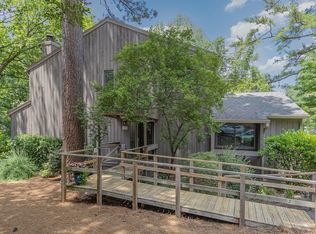Sold for $393,000 on 03/31/25
$393,000
204 Ridge Trl, Chapel Hill, NC 27516
3beds
2,130sqft
Townhouse, Residential
Built in 1975
1,742.4 Square Feet Lot
$387,500 Zestimate®
$185/sqft
$2,590 Estimated rent
Home value
$387,500
$349,000 - $430,000
$2,590/mo
Zestimate® history
Loading...
Owner options
Explore your selling options
What's special
Welcome to 204 Ridge Trail, a beautifully renovated gem nestled in the heart of Chapel Hill. This home boasts three spacious bedrooms and three full bathrooms, ensuring ample space for comfort and convenience. The brand-new kitchen is a chef's delight, offering a fresh, modern space for culinary creativity. The entire home is freshly painted, reflecting a clean, crisp ambiance. With three levels of living space, this residence offers a unique feature - the luxury of choice. Whether you prefer the coziness of the ground floor or the airy openness of the upper levels, you'll find a space that fits your style Outdoor enthusiasts will appreciate the front porch and two decks, perfect for enjoying Chapel Hill's beautiful seasons. Storage will never be a concern with plenty of space to stow your belongings. The home's location is a significant advantage. It's conveniently situated on a bus line, making commuting a breeze. And when you're ready for leisure, you're just a short distance from a charming town park and downtown Chapel Hill and Carrboro, offering a variety of shops, restaurants, and cultural attractions. Experience the benefits of comfortable living, convenience, and community at 204 Ridge Trail. Your new home awaits!
Zillow last checked: 8 hours ago
Listing updated: October 28, 2025 at 12:36am
Listed by:
Shahla Rezvani 919-960-6302,
Coldwell Banker - HPW
Bought with:
Adam Stiffler, 307731
Carolina Realty of Chapel Hill
Source: Doorify MLS,MLS#: 10060595
Facts & features
Interior
Bedrooms & bathrooms
- Bedrooms: 3
- Bathrooms: 3
- Full bathrooms: 2
- 1/2 bathrooms: 1
Heating
- Baseboard, Fireplace(s), Forced Air
Cooling
- Central Air, Electric, Heat Pump
Appliances
- Included: Dishwasher, Dryer, Electric Water Heater, Ice Maker, Range, Refrigerator, Washer
- Laundry: Laundry Closet, Upper Level
Features
- Ceiling Fan(s), Eat-in Kitchen
- Flooring: Carpet, Laminate, Vinyl
- Doors: Sliding Doors, Storm Door(s)
- Basement: Daylight, Heated, Partially Finished, Storage Space
- Has fireplace: Yes
- Fireplace features: Living Room
- Common walls with other units/homes: No One Above
Interior area
- Total structure area: 2,130
- Total interior livable area: 2,130 sqft
- Finished area above ground: 1,550
- Finished area below ground: 580
Property
Parking
- Total spaces: 2
- Parking features: Asphalt, Assigned
- Uncovered spaces: 2
Features
- Levels: Three Or More
- Stories: 2
- Patio & porch: Deck, Porch
- Exterior features: Basketball Court, Storage, Tennis Court(s)
- Pool features: Community, Outdoor Pool
- Has view: Yes
Lot
- Size: 1,742 sqft
- Features: Close to Clubhouse
Details
- Parcel number: 9779906149
- Special conditions: Standard
Construction
Type & style
- Home type: Townhouse
- Architectural style: Traditional, Transitional
- Property subtype: Townhouse, Residential
Materials
- Cedar
- Foundation: Slab
- Roof: Shingle
Condition
- New construction: No
- Year built: 1975
Utilities & green energy
- Sewer: Public Sewer
- Water: Public
Community & neighborhood
Community
- Community features: Clubhouse, Pool, Street Lights, Tennis Court(s)
Location
- Region: Chapel Hill
- Subdivision: Village West
HOA & financial
HOA
- Has HOA: Yes
- HOA fee: $300 monthly
- Amenities included: Basketball Court, Clubhouse, Landscaping, Maintenance Grounds, Pool, Tennis Court(s)
- Services included: Maintenance Grounds, Road Maintenance
Price history
| Date | Event | Price |
|---|---|---|
| 3/31/2025 | Sold | $393,000-1.7%$185/sqft |
Source: | ||
| 2/14/2025 | Pending sale | $399,900$188/sqft |
Source: | ||
| 10/28/2024 | Listed for sale | $399,900$188/sqft |
Source: | ||
Public tax history
| Year | Property taxes | Tax assessment |
|---|---|---|
| 2025 | $4,552 +18.1% | $336,900 +52.7% |
| 2024 | $3,855 +2.7% | $220,600 |
| 2023 | $3,754 +4.2% | $220,600 |
Find assessor info on the county website
Neighborhood: 27516
Nearby schools
GreatSchools rating
- 3/10Northside Elementary SchoolGrades: PK-5Distance: 0.4 mi
- 8/10R D And Euzelle Smith Middle SchoolGrades: 6-8Distance: 1.5 mi
- 9/10Chapel Hill High SchoolGrades: 9-12Distance: 1.6 mi
Schools provided by the listing agent
- Elementary: CH/Carrboro - Northside
- Middle: CH/Carrboro - Smith
- High: CH/Carrboro - Chapel Hill
Source: Doorify MLS. This data may not be complete. We recommend contacting the local school district to confirm school assignments for this home.
Get a cash offer in 3 minutes
Find out how much your home could sell for in as little as 3 minutes with a no-obligation cash offer.
Estimated market value
$387,500
Get a cash offer in 3 minutes
Find out how much your home could sell for in as little as 3 minutes with a no-obligation cash offer.
Estimated market value
$387,500



