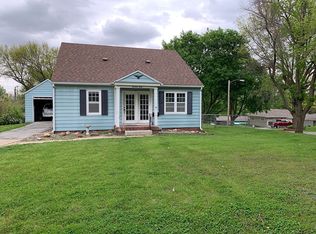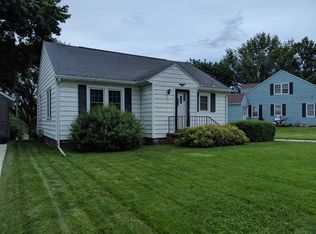Sold
$169,900
204 Ridge Rd, Atlantic, IA 50022
3beds
1,111sqft
Single Family Residence
Built in 1955
10,454.4 Square Feet Lot
$186,500 Zestimate®
$153/sqft
$1,348 Estimated rent
Home value
$186,500
$177,000 - $198,000
$1,348/mo
Zestimate® history
Loading...
Owner options
Explore your selling options
What's special
Back on the market! Because the out-of-state buyers changed their mind on moving, you have a great opportunity to own this gem! Stunning hardwood floors on most of the main floor, eat-in kitchen with lots of cabinets and counter space, and sliders with built-in blinds take you out to the peaceful deck. Lower level family/rec room has a wood burning stove, second bath and laundry with walk-out door to the driveway and garage. Brand new garden shed with loft provides needed storage for your outdoor things or use as a she-shed. Call today for a showing!
Zillow last checked: 8 hours ago
Listing updated: June 11, 2024 at 08:42am
Listed by:
Melissa A Ihnen 712-254-2689,
Meyer & Gross Real Estate Co
Bought with:
Shari Good, ***
Keller Williams Greater Omaha
Source: NoCoast MLS as distributed by MLS GRID,MLS#: 6308793
Facts & features
Interior
Bedrooms & bathrooms
- Bedrooms: 3
- Bathrooms: 2
- Full bathrooms: 1
- 3/4 bathrooms: 1
Bedroom 2
- Level: Main
Bedroom 3
- Level: Main
Other
- Level: Main
Other
- Level: Lower
Family room
- Level: Lower
Kitchen
- Level: Main
Living room
- Level: Main
Heating
- Forced Air
Cooling
- Central Air
Appliances
- Included: Dishwasher, Microwave, Range, Refrigerator
Features
- Flooring: Carpet, Hardwood, Vinyl
- Basement: Full,Partially Finished,Walk-Out Access
- Has fireplace: No
Interior area
- Total interior livable area: 1,111 sqft
- Finished area above ground: 1,111
- Finished area below ground: 833
Property
Parking
- Total spaces: 1
- Parking features: Concrete
- Garage spaces: 1
Accessibility
- Accessibility features: None
Lot
- Size: 10,454 sqft
Details
- Additional structures: Storage
- Parcel number: 300005743001000
Construction
Type & style
- Home type: SingleFamily
- Architectural style: Raised Ranch
- Property subtype: Single Family Residence
Materials
- Metal Siding
- Roof: Shingle
Condition
- Year built: 1955
Utilities & green energy
- Electric: Circuit Breakers
- Sewer: Public Sewer
- Water: Public
Community & neighborhood
Location
- Region: Atlantic
- Subdivision: LAVISTA PLACE
HOA & financial
HOA
- Has HOA: No
- Association name: WCIR
Price history
| Date | Event | Price |
|---|---|---|
| 8/7/2023 | Sold | $169,900$153/sqft |
Source: | ||
| 7/13/2023 | Pending sale | $169,900$153/sqft |
Source: | ||
| 7/13/2023 | Listed for sale | $169,900$153/sqft |
Source: | ||
| 6/21/2023 | Pending sale | $169,900$153/sqft |
Source: | ||
| 6/16/2023 | Listed for sale | $169,900+25.9%$153/sqft |
Source: | ||
Public tax history
| Year | Property taxes | Tax assessment |
|---|---|---|
| 2024 | $2,172 | $131,670 |
| 2023 | -- | $131,670 +23.9% |
| 2022 | $2,240 +79.6% | $106,280 |
Find assessor info on the county website
Neighborhood: 50022
Nearby schools
GreatSchools rating
- 4/10Schuler Elementary SchoolGrades: 4-5Distance: 0.2 mi
- 8/10Atlantic Middle SchoolGrades: 6-8Distance: 0.3 mi
- 4/10Atlantic High SchoolGrades: 9-12Distance: 0.7 mi
Get pre-qualified for a loan
At Zillow Home Loans, we can pre-qualify you in as little as 5 minutes with no impact to your credit score.An equal housing lender. NMLS #10287.


