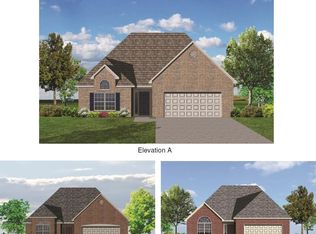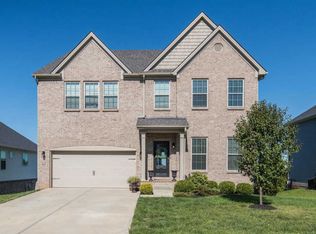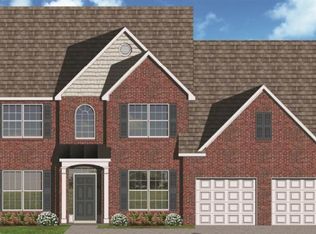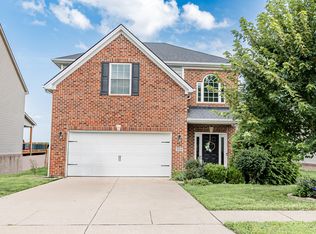Sold for $357,000 on 04/22/25
$357,000
204 Rhodes Ln, Georgetown, KY 40324
3beds
1,938sqft
Single Family Residence
Built in 2016
7,095.92 Square Feet Lot
$361,900 Zestimate®
$184/sqft
$2,236 Estimated rent
Home value
$361,900
$318,000 - $413,000
$2,236/mo
Zestimate® history
Loading...
Owner options
Explore your selling options
What's special
This is the one you've been waiting for. An immaculate 3br 2.5ba open concept home that is better than new and 100% move in ready!
The current owners have outgrown this space, but their need is your opportunity. They are the original owners who built the home in 2016 with a number of upgrades and have continued to improve it to fit their lifestyle ever since.
The home has an amazing open floor featuring 3 generously sized bedrooms, large utility room, granite tops, oversize kitchen island, walk in pantry, LVP flooring throughout the entire first floor, upgraded fixtures throughout, tiled walk in shower, walk in closet, tray ceiling, fresh paint, custom window layout in the oversize great room which spans the entire rear wall, covered rear patio with ceiling fan and cedar tongue and groove ceiling, extended concrete rear patio, man door exterior access to the garage with sidewalk poured to driveway, custom storage shed on poured concrete pad with sidewalk access, fully fenced yard, and more.
This home is a must see. Make an appointment today because this one won't last!
Zillow last checked: 8 hours ago
Listing updated: August 29, 2025 at 12:08am
Listed by:
W Andrew Beaven 859-321-0850,
Lifstyl Real Estate
Bought with:
Christina M Dudek, 276308
Coldwell Banker McMahan
Source: Imagine MLS,MLS#: 25004338
Facts & features
Interior
Bedrooms & bathrooms
- Bedrooms: 3
- Bathrooms: 3
- Full bathrooms: 2
- 1/2 bathrooms: 1
Primary bedroom
- Level: Second
Bedroom 1
- Level: Second
Bedroom 2
- Level: Second
Bathroom 1
- Description: Full Bath
- Level: Second
Bathroom 2
- Description: Full Bath
- Level: Second
Bathroom 3
- Description: Half Bath
- Level: First
Foyer
- Level: First
Foyer
- Level: First
Great room
- Level: First
Great room
- Level: First
Kitchen
- Level: First
Other
- Description: Walk in Pantry
- Level: First
Other
- Description: Walk in Pantry
- Level: First
Utility room
- Level: Second
Heating
- Heat Pump
Cooling
- Heat Pump
Appliances
- Included: Dishwasher, Microwave, Range
- Laundry: Electric Dryer Hookup, Washer Hookup
Features
- Breakfast Bar, Entrance Foyer, Eat-in Kitchen, Walk-In Closet(s), Ceiling Fan(s)
- Flooring: Tile, Vinyl, Wood
- Windows: Blinds
- Has basement: No
Interior area
- Total structure area: 1,938
- Total interior livable area: 1,938 sqft
- Finished area above ground: 1,938
- Finished area below ground: 0
Property
Parking
- Parking features: Attached Garage, Driveway
- Has garage: Yes
- Has uncovered spaces: Yes
Features
- Levels: Two
- Patio & porch: Patio
- Fencing: Wood
- Has view: Yes
- View description: Neighborhood
Lot
- Size: 7,095 sqft
Details
- Additional structures: Shed(s)
- Parcel number: 20810009.040
Construction
Type & style
- Home type: SingleFamily
- Property subtype: Single Family Residence
Materials
- Brick Veneer, Vinyl Siding
- Foundation: Slab
- Roof: Shingle
Condition
- New construction: No
- Year built: 2016
Utilities & green energy
- Sewer: Public Sewer
- Water: Public
Community & neighborhood
Location
- Region: Georgetown
- Subdivision: Abbey at Old Oxford
Price history
| Date | Event | Price |
|---|---|---|
| 4/22/2025 | Sold | $357,000-2.2%$184/sqft |
Source: | ||
| 3/15/2025 | Contingent | $364,900$188/sqft |
Source: | ||
| 3/8/2025 | Listed for sale | $364,900+92.8%$188/sqft |
Source: | ||
| 6/6/2017 | Sold | $189,251$98/sqft |
Source: | ||
Public tax history
| Year | Property taxes | Tax assessment |
|---|---|---|
| 2022 | $1,982 +5.9% | $228,500 +7% |
| 2021 | $1,872 +1870.9% | $213,500 +124.7% |
| 2017 | $95 +759.7% | $95,000 +458.8% |
Find assessor info on the county website
Neighborhood: 40324
Nearby schools
GreatSchools rating
- 8/10Eastern Elementary SchoolGrades: K-5Distance: 1.7 mi
- 6/10Royal Spring Middle SchoolGrades: 6-8Distance: 2.6 mi
- 6/10Scott County High SchoolGrades: 9-12Distance: 3.3 mi
Schools provided by the listing agent
- Elementary: Eastern
- Middle: Royal Spring
- High: Scott Co
Source: Imagine MLS. This data may not be complete. We recommend contacting the local school district to confirm school assignments for this home.

Get pre-qualified for a loan
At Zillow Home Loans, we can pre-qualify you in as little as 5 minutes with no impact to your credit score.An equal housing lender. NMLS #10287.



