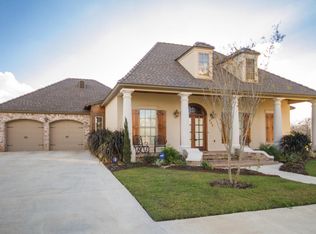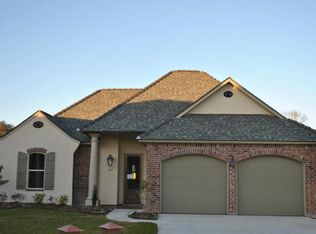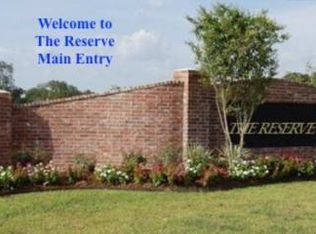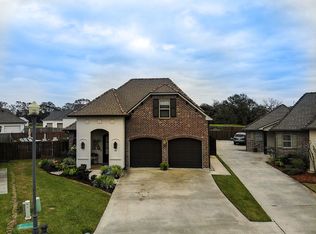Beautiful 4 Bedroom plus BONUS room with open floor plan and inground SALTWATER POOL are found in this Country French 2 story home in the new gated Reserve Estates Subdivision. Located on a large estate lot, this home offers quiet country living on a cul-de-sac with convenient city location. This custom built home by Anderson Home Builders features quality construction which includes antique beams, brick walls, granite counter tops throughout the home and outdoor, butler pantry with wine cooler, mudroom, large utility room with space for a freezer, kitchen corner sink, large island with seating for 5, free standing tub and custom walk-in shower in master bath, 2 Rinnai tankless hot water heaters, outdoor kitchen with sink, 2 fireplaces and oversized crown molding and base boards. The 10' & 11' ceilings and huge windows fill the rooms with natural lighting. This split-level design has the Master suite and guest bedroom/bath on first level. Two bedrooms and bonus room with beverage/snack area on the 2nd level. The formal dining room and breakfast area are off each side of the kitchen. The 3-car tandem garage has plenty of storage space with additional lockable storage room. The attic space above the garage and on the 2nd level are decked for additional storage. The subdivision has a beautiful pool, large pavilion and nature trail to be enjoyed by residents.
This property is off market, which means it's not currently listed for sale or rent on Zillow. This may be different from what's available on other websites or public sources.




