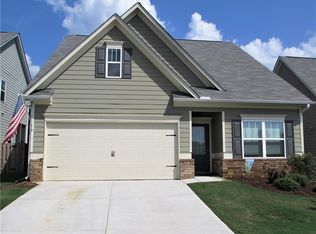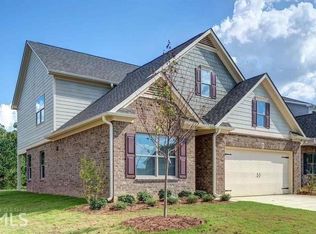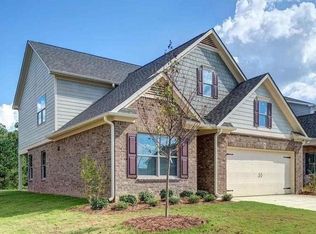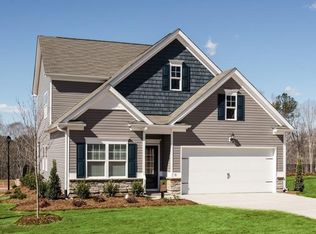Closed
$385,000
204 Renford Rd, Ball Ground, GA 30107
4beds
2,104sqft
Single Family Residence, Residential
Built in 2017
5,662.8 Square Feet Lot
$381,500 Zestimate®
$183/sqft
$2,315 Estimated rent
Home value
$381,500
$355,000 - $408,000
$2,315/mo
Zestimate® history
Loading...
Owner options
Explore your selling options
What's special
Coming soon to the sought-after community of River Brooke! This charming home offers a desirable floorplan with a master suite on main. The open-concept first floor features a two-story family room with a view from the oversized kitchen. Granite countertops, an expansive breakfast bar, stainless steel appliances and plenty of counter space create the ideal space to cook and entertain. A separate dining room, convenient laundry room and half bathroom complete the main floor. Upstairs there are three additional bedrooms, a full bathroom and a loft area that could be used for a home office or desk are for kids. The level lot allows for easy maintenance and the exterior of the home was freshly repainted in 2023. The River Brooke community offers an active HOA and the pool and playground are within walking distance from the home. Close to shopping, restaurants, downtown Ball Ground, downtown Canton, the New Northside Cherokee Hospital and just a few miles to I575.
Zillow last checked: 8 hours ago
Listing updated: February 03, 2025 at 10:58pm
Listing Provided by:
Rachel Provow,
HOME Luxury Real Estate
Bought with:
Kristie Bledsoe, 384483
Berkshire Hathaway HomeServices Georgia Properties
Source: FMLS GA,MLS#: 7484206
Facts & features
Interior
Bedrooms & bathrooms
- Bedrooms: 4
- Bathrooms: 3
- Full bathrooms: 2
- 1/2 bathrooms: 1
- Main level bathrooms: 1
- Main level bedrooms: 1
Primary bedroom
- Features: Master on Main
- Level: Master on Main
Bedroom
- Features: Master on Main
Primary bathroom
- Features: Double Vanity, Shower Only
Dining room
- Features: Separate Dining Room
Kitchen
- Features: Breakfast Bar, Breakfast Room, Cabinets Stain, Eat-in Kitchen, Pantry, Stone Counters, View to Family Room
Heating
- Electric, Zoned
Cooling
- Attic Fan, Ceiling Fan(s), Central Air
Appliances
- Included: Dishwasher, Disposal, Electric Range, Gas Water Heater, Microwave, Refrigerator, Self Cleaning Oven
- Laundry: Main Level
Features
- High Ceilings 9 ft Lower, Recessed Lighting, Tray Ceiling(s), Vaulted Ceiling(s), Walk-In Closet(s)
- Flooring: Carpet, Hardwood
- Windows: Double Pane Windows
- Basement: None
- Attic: Pull Down Stairs
- Has fireplace: No
- Fireplace features: None
- Common walls with other units/homes: No Common Walls
Interior area
- Total structure area: 2,104
- Total interior livable area: 2,104 sqft
- Finished area above ground: 2,104
- Finished area below ground: 0
Property
Parking
- Total spaces: 2
- Parking features: Driveway, Garage, Garage Faces Front, Kitchen Level
- Garage spaces: 2
- Has uncovered spaces: Yes
Accessibility
- Accessibility features: None
Features
- Levels: Two
- Stories: 2
- Patio & porch: Front Porch, Patio
- Exterior features: Private Yard
- Pool features: None
- Spa features: None
- Fencing: None
- Has view: Yes
- View description: Trees/Woods
- Waterfront features: None
- Body of water: None
Lot
- Size: 5,662 sqft
- Features: Back Yard, Front Yard, Landscaped, Level
Details
- Additional structures: None
- Parcel number: 14N27B 149
- Other equipment: None
- Horse amenities: None
Construction
Type & style
- Home type: SingleFamily
- Architectural style: Craftsman,Traditional
- Property subtype: Single Family Residence, Residential
Materials
- Cement Siding, Frame
- Foundation: Slab
- Roof: Composition,Shingle
Condition
- Resale
- New construction: No
- Year built: 2017
Utilities & green energy
- Electric: 110 Volts, 220 Volts in Laundry
- Sewer: Public Sewer
- Water: Public
- Utilities for property: Cable Available, Electricity Available, Natural Gas Available, Phone Available, Sewer Available, Underground Utilities, Water Available
Green energy
- Energy efficient items: None
- Energy generation: None
Community & neighborhood
Security
- Security features: Smoke Detector(s)
Community
- Community features: Homeowners Assoc, Playground, Pool, Sidewalks, Street Lights
Location
- Region: Ball Ground
- Subdivision: River Brooke
HOA & financial
HOA
- Has HOA: Yes
- HOA fee: $600 annually
Other
Other facts
- Road surface type: Concrete, Paved
Price history
| Date | Event | Price |
|---|---|---|
| 1/31/2025 | Sold | $385,000-2.5%$183/sqft |
Source: | ||
| 1/14/2025 | Pending sale | $395,000$188/sqft |
Source: | ||
| 12/5/2024 | Price change | $395,000-1%$188/sqft |
Source: | ||
| 11/14/2024 | Listed for sale | $399,000+58.3%$190/sqft |
Source: | ||
| 6/26/2020 | Sold | $252,000-1.2%$120/sqft |
Source: | ||
Public tax history
| Year | Property taxes | Tax assessment |
|---|---|---|
| 2024 | $3,611 -4.1% | $151,720 -4.2% |
| 2023 | $3,766 +15.4% | $158,320 +17.5% |
| 2022 | $3,264 +18.8% | $134,760 +30.5% |
Find assessor info on the county website
Neighborhood: 30107
Nearby schools
GreatSchools rating
- 6/10William G. Hasty- Sr. Elementary SchoolGrades: PK-5Distance: 4.2 mi
- 7/10Teasley Middle SchoolGrades: 6-8Distance: 3.6 mi
- 7/10Cherokee High SchoolGrades: 9-12Distance: 5.7 mi
Schools provided by the listing agent
- Elementary: William G. Hasty, Sr.
- Middle: Teasley
- High: Cherokee
Source: FMLS GA. This data may not be complete. We recommend contacting the local school district to confirm school assignments for this home.
Get a cash offer in 3 minutes
Find out how much your home could sell for in as little as 3 minutes with a no-obligation cash offer.
Estimated market value$381,500
Get a cash offer in 3 minutes
Find out how much your home could sell for in as little as 3 minutes with a no-obligation cash offer.
Estimated market value
$381,500



