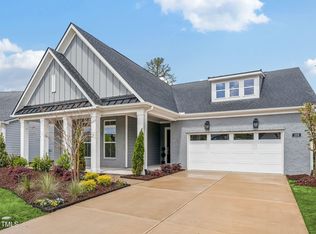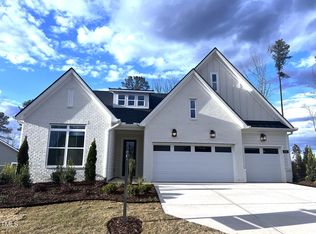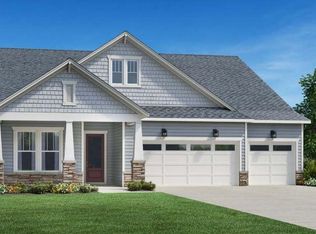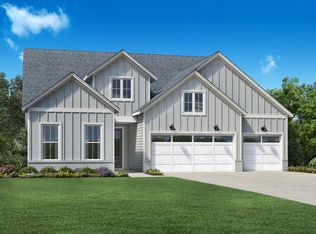Sold for $758,400 on 07/17/24
$758,400
204 Regency Ridge Dr, Holly Springs, NC 27540
3beds
2,465sqft
Single Family Residence, Residential
Built in 2024
10,018.8 Square Feet Lot
$747,400 Zestimate®
$308/sqft
$2,555 Estimated rent
Home value
$747,400
$703,000 - $792,000
$2,555/mo
Zestimate® history
Loading...
Owner options
Explore your selling options
What's special
The kitchen is truly the heart of the William home design. Overlooking the expansive great room, casual dining area, and spacious covered patio, the well-appointed kitchen is complete with a large center island with breakfast bar, plenty of counter and cabinet space, and an ample walk-in pantry. Complementing the primary bedroom suite are a large walk-in closet and lovely primary bath with dual vanities, a large luxe shower with seat, linen storage, and a private water closet. Secondary bedrooms, one with private bath, the other with shared hall bath, feature roomy closets. Additional highlights include a generous flex room adjacent to the great room, a convenient everyday entry with adjacent laundry, and oversized covered patio
Zillow last checked: 8 hours ago
Listing updated: October 28, 2025 at 12:11am
Listed by:
Monica Meinken 919-337-5038,
Toll Brothers, Inc.,
Jessica Arrington 813-597-9711,
Toll Brothers, Inc.
Bought with:
Linda Trevor, 190844
Compass -- Cary
Source: Doorify MLS,MLS#: 10012881
Facts & features
Interior
Bedrooms & bathrooms
- Bedrooms: 3
- Bathrooms: 3
- Full bathrooms: 3
Heating
- Natural Gas
Cooling
- Central Air, Gas
Appliances
- Included: Cooktop, Dishwasher, ENERGY STAR Qualified Appliances, Gas Cooktop, Ice Maker, Microwave, Plumbed For Ice Maker, Stainless Steel Appliance(s), Vented Exhaust Fan, Oven, Water Heater
- Laundry: Main Level
Features
- Double Vanity, Entrance Foyer, Pantry
- Flooring: Carpet, Hardwood, Tile
- Windows: Low-Emissivity Windows, Screens
- Number of fireplaces: 1
- Fireplace features: Family Room, Gas Log
Interior area
- Total structure area: 2,465
- Total interior livable area: 2,465 sqft
- Finished area above ground: 2,465
- Finished area below ground: 0
Property
Parking
- Total spaces: 3
- Parking features: Garage - Attached
- Attached garage spaces: 3
Features
- Levels: One
- Stories: 1
- Patio & porch: Covered
- Pool features: Community
- Has view: Yes
Lot
- Size: 10,018 sqft
Details
- Parcel number: 0639339101
- Special conditions: Standard
Construction
Type & style
- Home type: SingleFamily
- Architectural style: Transitional
- Property subtype: Single Family Residence, Residential
Materials
- Board & Batten Siding, Fiber Cement
- Foundation: Slab, Stem Walls
- Roof: Shingle
Condition
- New construction: Yes
- Year built: 2024
- Major remodel year: 2024
Details
- Builder name: Toll Brothers, Inc.
Utilities & green energy
- Sewer: Public Sewer
- Utilities for property: Natural Gas Connected, Sewer Connected
Community & neighborhood
Community
- Community features: Clubhouse, Fitness Center, Playground, Pool, Restaurant, Sidewalks, Tennis Court(s)
Location
- Region: Holly Springs
- Subdivision: Regency at Holly Springs
HOA & financial
HOA
- Has HOA: Yes
- HOA fee: $275 monthly
- Amenities included: Clubhouse, Fitness Center, Landscaping, Maintenance Grounds, Pool, Recreation Facilities, Sport Court
- Services included: Maintenance Grounds
Other financial information
- Additional fee information: Second HOA Fee $150 Monthly
Price history
| Date | Event | Price |
|---|---|---|
| 7/17/2024 | Sold | $758,400-0.3%$308/sqft |
Source: | ||
| 4/30/2024 | Pending sale | $760,900$309/sqft |
Source: | ||
| 4/11/2024 | Price change | $760,900+0.4%$309/sqft |
Source: | ||
| 3/8/2024 | Price change | $757,900-2.8%$307/sqft |
Source: | ||
| 2/21/2024 | Listed for sale | $779,900$316/sqft |
Source: | ||
Public tax history
| Year | Property taxes | Tax assessment |
|---|---|---|
| 2025 | $5,995 +1571.4% | $694,229 +347.9% |
| 2024 | $359 | $155,000 |
Find assessor info on the county website
Neighborhood: 27540
Nearby schools
GreatSchools rating
- 9/10Oakview ElementaryGrades: PK-5Distance: 1.2 mi
- 10/10Apex Friendship MiddleGrades: 6-8Distance: 3.4 mi
- 9/10Apex Friendship HighGrades: 9-12Distance: 3.6 mi
Schools provided by the listing agent
- Elementary: Wake County Schools
- Middle: Wake County Schools
- High: Wake County Schools
Source: Doorify MLS. This data may not be complete. We recommend contacting the local school district to confirm school assignments for this home.
Get a cash offer in 3 minutes
Find out how much your home could sell for in as little as 3 minutes with a no-obligation cash offer.
Estimated market value
$747,400
Get a cash offer in 3 minutes
Find out how much your home could sell for in as little as 3 minutes with a no-obligation cash offer.
Estimated market value
$747,400



