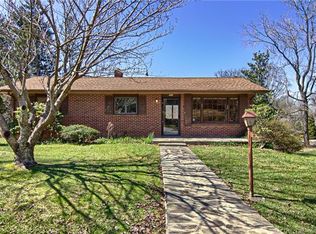Closed
$472,500
204 Reed Dr, Flat Rock, NC 28731
3beds
1,990sqft
Single Family Residence
Built in 1966
1.74 Acres Lot
$479,200 Zestimate®
$237/sqft
$1,990 Estimated rent
Home value
$479,200
$455,000 - $508,000
$1,990/mo
Zestimate® history
Loading...
Owner options
Explore your selling options
What's special
Come home to this wonderful house in it's very own park-like setting. You will love the huge sun porch with all of it's big windows to watch the birds, squirrels and rabbits feeding in the gorgeous yard. Enjoy the inside grill as well as the hot tub. On cold days, move inside to the cozy fireplace room right off the gorgeous kitchen with updated appliances and granite countertops. Going downstairs to the huge workshop or the bonus room? Take the lift up or down. No steps which makes it so easy to take packages, groceries, etc. up or down. The full basement is completely heated so work away down there in comfort. Outside, you will love the fenced yard along with the ornate gate which affords complete privacy. Out back is the shed to hold gardening equipment along with the heated, fairy tale enclosure which can be anything- she shed, playhouse, garden shed, etc. This home is completely ready for you and also close to all amenities. This can be your forever home!
Zillow last checked: 8 hours ago
Listing updated: July 23, 2023 at 09:25am
Listing Provided by:
Sharon Nix 828-691-7271,
Ferguson Real Estate & Associates
Bought with:
Stephanie Smith
Keller Williams Mtn Partners, LLC
Source: Canopy MLS as distributed by MLS GRID,MLS#: 4032286
Facts & features
Interior
Bedrooms & bathrooms
- Bedrooms: 3
- Bathrooms: 2
- Full bathrooms: 2
- Main level bedrooms: 3
Primary bedroom
- Level: Main
Bedroom s
- Level: Main
Bedroom s
- Level: Main
Bathroom full
- Level: Main
Bathroom full
- Level: Main
Bonus room
- Level: Basement
Den
- Level: Main
Dining room
- Level: Main
Living room
- Level: Main
Sunroom
- Level: Main
Workshop
- Level: Basement
Heating
- Heat Pump, Propane
Cooling
- Ceiling Fan(s), Central Air, Electric
Appliances
- Included: Dryer, Electric Range, Microwave, Refrigerator, Trash Compactor, Washer, Washer/Dryer
- Laundry: In Hall
Features
- Basement: Basement Garage Door,Basement Shop,Exterior Entry,Full,Interior Entry,Storage Space,Walk-Out Access,Other
Interior area
- Total structure area: 1,990
- Total interior livable area: 1,990 sqft
- Finished area above ground: 1,990
- Finished area below ground: 0
Property
Parking
- Parking features: Basement, Attached Carport, Driveway
- Has carport: Yes
- Has uncovered spaces: Yes
Features
- Levels: One
- Stories: 1
Lot
- Size: 1.74 Acres
Details
- Parcel number: 9586398781
- Zoning: R-1
- Special conditions: Standard
Construction
Type & style
- Home type: SingleFamily
- Architectural style: Ranch
- Property subtype: Single Family Residence
Materials
- Brick Full
Condition
- New construction: No
- Year built: 1966
Utilities & green energy
- Sewer: Septic Installed
- Water: City
Community & neighborhood
Location
- Region: Flat Rock
- Subdivision: Highland Hills
Other
Other facts
- Road surface type: Asphalt
Price history
| Date | Event | Price |
|---|---|---|
| 7/14/2025 | Listing removed | $515,000$259/sqft |
Source: | ||
| 1/2/2025 | Price change | $515,000-1.9%$259/sqft |
Source: | ||
| 9/20/2024 | Listed for sale | $525,000+11.1%$264/sqft |
Source: | ||
| 7/19/2023 | Sold | $472,500-4.5%$237/sqft |
Source: | ||
| 6/2/2023 | Price change | $495,000-5.7%$249/sqft |
Source: | ||
Public tax history
| Year | Property taxes | Tax assessment |
|---|---|---|
| 2024 | $2,079 +3.1% | $370,600 +3.1% |
| 2023 | $2,016 +49.7% | $359,300 +84.4% |
| 2022 | $1,347 | $194,900 |
Find assessor info on the county website
Neighborhood: 28731
Nearby schools
GreatSchools rating
- 2/10Hillandale ElementaryGrades: PK-5Distance: 1.4 mi
- 6/10Flat Rock MiddleGrades: 6-8Distance: 1.5 mi
- 5/10East Henderson HighGrades: 9-12Distance: 2.4 mi
Schools provided by the listing agent
- Elementary: Hillandale
- Middle: Flat Rock
- High: East Henderson
Source: Canopy MLS as distributed by MLS GRID. This data may not be complete. We recommend contacting the local school district to confirm school assignments for this home.
Get a cash offer in 3 minutes
Find out how much your home could sell for in as little as 3 minutes with a no-obligation cash offer.
Estimated market value$479,200
Get a cash offer in 3 minutes
Find out how much your home could sell for in as little as 3 minutes with a no-obligation cash offer.
Estimated market value
$479,200
