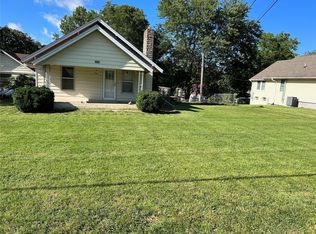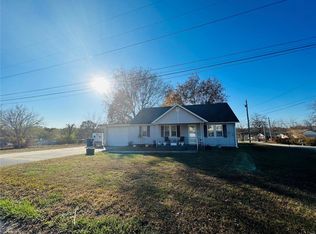Closed
Listing Provided by:
Brandi D Martin 573-855-3596,
Fathom Realty MO, LLC
Bought with: Fathom Realty MO, LLC
Price Unknown
204 Redbud Rd, Dixon, MO 65459
2beds
848sqft
Single Family Residence
Built in 1930
0.3 Acres Lot
$96,300 Zestimate®
$--/sqft
$947 Estimated rent
Home value
$96,300
$84,000 - $110,000
$947/mo
Zestimate® history
Loading...
Owner options
Explore your selling options
What's special
Introducing a charming home featuring two bedrooms, one bathroom, and a carport. This cozy residence offers an open concept kitchen, living, and dining area, creating a spacious and inviting atmosphere for entertaining and daily living.
The home boasts a nice-sized laundry area, providing convenience and practicality. Additionally, it has been freshly painted, giving the interior a refreshed and modern look. The newer light fixtures enhance the overall ambiance and style of the home.
Situated on a pleasant street, this property offers a welcoming neighborhood and a sense of community. The yard provides ample space for outdoor activities or potential landscaping projects, allowing for personalization and enjoyment.
Whether you are a first-time homebuyer or downsizing, this two-bedroom, one-bathroom home offers comfort and practicality in a desirable location.
Zillow last checked: 8 hours ago
Listing updated: April 28, 2025 at 06:34pm
Listing Provided by:
Brandi D Martin 573-855-3596,
Fathom Realty MO, LLC
Bought with:
Brandi D Martin, 2022013432
Fathom Realty MO, LLC
Source: MARIS,MLS#: 23060989 Originating MLS: Pulaski County Board of REALTORS
Originating MLS: Pulaski County Board of REALTORS
Facts & features
Interior
Bedrooms & bathrooms
- Bedrooms: 2
- Bathrooms: 1
- Full bathrooms: 1
- Main level bathrooms: 1
- Main level bedrooms: 2
Bedroom
- Features: Floor Covering: Wood, Wall Covering: None
- Level: Main
- Area: 110
- Dimensions: 11x10
Bedroom
- Features: Floor Covering: Wood, Wall Covering: None
- Level: Main
- Area: 121
- Dimensions: 11x11
Bathroom
- Features: Floor Covering: Ceramic Tile, Wall Covering: None
- Level: Main
- Area: 35
- Dimensions: 7x5
Kitchen
- Features: Floor Covering: Laminate, Wall Covering: None
- Level: Main
- Area: 169
- Dimensions: 13x13
Laundry
- Features: Floor Covering: Laminate, Wall Covering: None
- Level: Main
- Area: 99
- Dimensions: 11x9
Living room
- Features: Floor Covering: Wood, Wall Covering: None
- Level: Main
- Area: 169
- Dimensions: 13x13
Heating
- Baseboard, Electric
Cooling
- Central Air, Electric
Appliances
- Included: Electric Range, Electric Oven, Refrigerator, Electric Water Heater
- Laundry: Main Level
Features
- Kitchen/Dining Room Combo, Eat-in Kitchen
- Flooring: Hardwood
- Windows: Tilt-In Windows
- Basement: Crawl Space
- Has fireplace: No
Interior area
- Total structure area: 848
- Total interior livable area: 848 sqft
- Finished area above ground: 848
- Finished area below ground: 0
Property
Parking
- Total spaces: 1
- Parking features: Off Street
- Carport spaces: 1
Features
- Levels: One
- Patio & porch: Covered
Lot
- Size: 0.30 Acres
- Dimensions: .30
- Features: Adjoins Open Ground, Adjoins Wooded Area, Level
Details
- Parcel number: 026.023004007007000
- Special conditions: Standard
Construction
Type & style
- Home type: SingleFamily
- Architectural style: Traditional,Ranch
- Property subtype: Single Family Residence
Materials
- Vinyl Siding
Condition
- Year built: 1930
Utilities & green energy
- Sewer: Public Sewer
- Water: Public
Community & neighborhood
Location
- Region: Dixon
Other
Other facts
- Listing terms: Cash,Conventional,FHA,USDA Loan,VA Loan
- Ownership: Private
- Road surface type: Gravel
Price history
| Date | Event | Price |
|---|---|---|
| 11/30/2023 | Sold | -- |
Source: | ||
Public tax history
| Year | Property taxes | Tax assessment |
|---|---|---|
| 2024 | $395 +108.4% | $7,769 +108.1% |
| 2023 | $189 -1.6% | $3,734 |
| 2022 | $193 -2.5% | $3,734 -34.9% |
Find assessor info on the county website
Neighborhood: 65459
Nearby schools
GreatSchools rating
- 6/10Dixon Elementary SchoolGrades: PK-5Distance: 0.3 mi
- 4/10Dixon Middle SchoolGrades: 6-8Distance: 0.4 mi
- 2/10Dixon High SchoolGrades: 9-12Distance: 0.7 mi
Schools provided by the listing agent
- Elementary: Dixon Elem.
- Middle: Dixon Middle
- High: Dixon High
Source: MARIS. This data may not be complete. We recommend contacting the local school district to confirm school assignments for this home.

