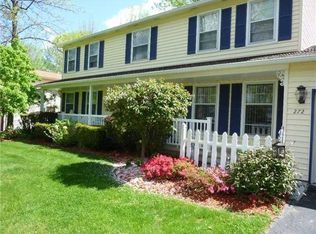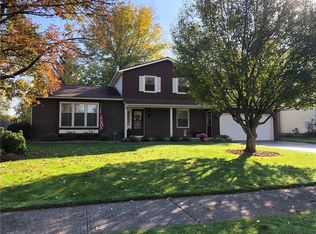Closed
$460,000
204 Red Spruce Ln, Rochester, NY 14616
6beds
2,842sqft
Single Family Residence
Built in 2000
0.36 Acres Lot
$485,500 Zestimate®
$162/sqft
$3,214 Estimated rent
Home value
$485,500
$456,000 - $519,000
$3,214/mo
Zestimate® history
Loading...
Owner options
Explore your selling options
What's special
Just Listed!!! Highly sought after Pinebrook Subdivision by Caldwell & Cook! The Jamison design with 2842 sq.', 4-6 bedrooms whichever you choose! 2 and 1/2 baths, great room with gas fireplace, first floor study or bedroom, formal dining room, fully applianced kitchen, 12 course basement, new roof 2023, central air and furnace 2017, hot tub only a year old! standby generator, brand new carpets throughout! Show & Sell! (finished bonus room adds another 319sq'. (See attached plans). (Hot Tub to be sold "As IS"). **Delayed negotiations until 1/9/2025 @ 1:00pm. Offers in by 11:00am on 1/9/2025. Please allow 24 hours for life of the offer. Thank you!!**
Zillow last checked: 8 hours ago
Listing updated: March 03, 2025 at 06:40am
Listed by:
Richard J. Borrelli 585-455-7425,
WCI Realty
Bought with:
Patricia A. Bardeen, 10401230491
Revere Realty
Source: NYSAMLSs,MLS#: R1582226 Originating MLS: Rochester
Originating MLS: Rochester
Facts & features
Interior
Bedrooms & bathrooms
- Bedrooms: 6
- Bathrooms: 3
- Full bathrooms: 2
- 1/2 bathrooms: 1
- Main level bathrooms: 1
- Main level bedrooms: 1
Heating
- Gas, Forced Air
Cooling
- Central Air
Appliances
- Included: Dryer, Dishwasher, Electric Oven, Electric Range, Disposal, Gas Water Heater, Microwave, Refrigerator, Washer
- Laundry: Main Level
Features
- Cathedral Ceiling(s), Den, Separate/Formal Dining Room, Entrance Foyer, Eat-in Kitchen, Separate/Formal Living Room, Pantry, Sliding Glass Door(s), Bedroom on Main Level, Programmable Thermostat
- Flooring: Carpet, Ceramic Tile, Hardwood, Luxury Vinyl, Varies
- Doors: Sliding Doors
- Basement: Full,Partially Finished,Sump Pump
- Number of fireplaces: 1
Interior area
- Total structure area: 2,842
- Total interior livable area: 2,842 sqft
Property
Parking
- Total spaces: 2.5
- Parking features: Attached, Garage, Driveway
- Attached garage spaces: 2.5
Features
- Levels: Two
- Stories: 2
- Patio & porch: Open, Porch
- Exterior features: Blacktop Driveway
Lot
- Size: 0.36 Acres
- Dimensions: 90 x 175
- Features: Rectangular, Rectangular Lot, Residential Lot
Details
- Parcel number: 2628000450300007037000
- Special conditions: Standard
- Other equipment: Generator
Construction
Type & style
- Home type: SingleFamily
- Architectural style: Colonial,Two Story
- Property subtype: Single Family Residence
Materials
- Aluminum Siding, Vinyl Siding, Wood Siding, Copper Plumbing
- Foundation: Block
Condition
- Resale
- Year built: 2000
Utilities & green energy
- Electric: Circuit Breakers
- Sewer: Connected
- Water: Connected, Public
- Utilities for property: Sewer Connected, Water Connected
Community & neighborhood
Security
- Security features: Security System Owned
Location
- Region: Rochester
- Subdivision: Pinebrook North Sec 06
Other
Other facts
- Listing terms: Cash,Conventional,FHA,VA Loan
Price history
| Date | Event | Price |
|---|---|---|
| 2/28/2025 | Sold | $460,000+31.5%$162/sqft |
Source: | ||
| 1/10/2025 | Pending sale | $349,900$123/sqft |
Source: | ||
| 12/27/2024 | Listed for sale | $349,900+50.5%$123/sqft |
Source: | ||
| 1/17/2001 | Sold | $232,500$82/sqft |
Source: Public Record Report a problem | ||
Public tax history
| Year | Property taxes | Tax assessment |
|---|---|---|
| 2024 | -- | $296,600 |
| 2023 | -- | $296,600 +16.6% |
| 2022 | -- | $254,300 |
Find assessor info on the county website
Neighborhood: 14616
Nearby schools
GreatSchools rating
- 2/10Pine Brook Elementary SchoolGrades: K-5Distance: 0.6 mi
- 5/10Athena Middle SchoolGrades: 6-8Distance: 0.9 mi
- 6/10Athena High SchoolGrades: 9-12Distance: 0.9 mi
Schools provided by the listing agent
- Elementary: Pine Brook Elementary
- Middle: Athena Middle
- High: Athena High
- District: Greece
Source: NYSAMLSs. This data may not be complete. We recommend contacting the local school district to confirm school assignments for this home.

