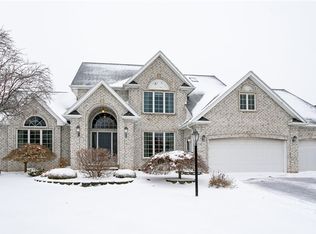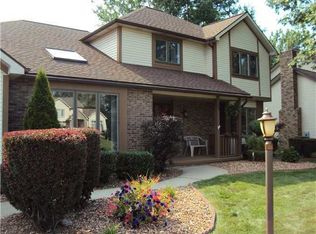Closed
$475,000
204 Red Hickory Dr, Rochester, NY 14626
4beds
2,460sqft
Single Family Residence
Built in 1997
0.31 Acres Lot
$487,100 Zestimate®
$193/sqft
$2,989 Estimated rent
Maximize your home sale
Get more eyes on your listing so you can sell faster and for more.
Home value
$487,100
$453,000 - $526,000
$2,989/mo
Zestimate® history
Loading...
Owner options
Explore your selling options
What's special
Welcome to this move in ready custom-built 1997 home that boasts a solar panel system designed to offset electric bills. Spacious center island in the kitchen with sliding glass doors to the patio, enjoy the two-story open living room providing ample space for large gatherings, along with a formal dining room. A dream for those who love to entertain! Enjoy parking in the 3.5 car garage and 1st floor laundry with plenty of storage. The 2nd floor features 4 bedrooms, including the primary suite, complete with a walk-in closet, full bathroom complete with a jacuzzi like tub for unwinding. Enjoy the neighborhood living while conveniently being located to shopping, dining and expressway. Security camera surveillance on outside of premise, will not stay with sale of home. Delayed Offers due 6/13/25 5pm, Life of Offer good for 24 hours, Offers reviewed 6/14/25 5pm. ** Itemized list in attachments to determine personal property left at closing and negotiable items for purchase.
Zillow last checked: 8 hours ago
Listing updated: August 28, 2025 at 06:14am
Listed by:
Kelli McPherson 585-317-0496,
Realty ONE Group Spark
Bought with:
Julie Ohmann, 10401300896
RE/MAX Plus
Source: NYSAMLSs,MLS#: R1612835 Originating MLS: Rochester
Originating MLS: Rochester
Facts & features
Interior
Bedrooms & bathrooms
- Bedrooms: 4
- Bathrooms: 3
- Full bathrooms: 2
- 1/2 bathrooms: 1
- Main level bathrooms: 1
Heating
- Electric, Solar, Forced Air
Cooling
- Central Air
Appliances
- Included: Dryer, Dishwasher, Exhaust Fan, Electric Oven, Electric Range, Disposal, Gas Water Heater, Microwave, Refrigerator, Range Hood, Washer, Humidifier, Water Softener Owned
- Laundry: Main Level
Features
- Ceiling Fan(s), Cathedral Ceiling(s), Separate/Formal Dining Room, Entrance Foyer, Eat-in Kitchen, French Door(s)/Atrium Door(s), Separate/Formal Living Room, Jetted Tub, Kitchen Island, Pantry, Sliding Glass Door(s), Skylights, Air Filtration, Bath in Primary Bedroom, Programmable Thermostat
- Flooring: Carpet, Ceramic Tile, Varies
- Doors: Sliding Doors
- Windows: Skylight(s)
- Basement: Full
- Number of fireplaces: 1
Interior area
- Total structure area: 2,460
- Total interior livable area: 2,460 sqft
Property
Parking
- Total spaces: 3
- Parking features: Attached, Garage, Driveway, Garage Door Opener
- Attached garage spaces: 3
Features
- Levels: Two
- Stories: 2
- Patio & porch: Patio
- Exterior features: Blacktop Driveway, Fence, Patio
- Fencing: Partial
Lot
- Size: 0.31 Acres
- Dimensions: 90 x 150
- Features: Near Public Transit, Rectangular, Rectangular Lot, Residential Lot
Details
- Parcel number: 2628000891000005052000
- Special conditions: Standard
Construction
Type & style
- Home type: SingleFamily
- Architectural style: Contemporary,Colonial
- Property subtype: Single Family Residence
Materials
- Aluminum Siding, Brick, Vinyl Siding, Copper Plumbing
- Foundation: Block
Condition
- Resale
- Year built: 1997
Utilities & green energy
- Electric: Circuit Breakers
- Sewer: Connected
- Water: Connected, Public
- Utilities for property: Cable Available, High Speed Internet Available, Sewer Connected, Water Connected
Community & neighborhood
Location
- Region: Rochester
- Subdivision: Woodview
Other
Other facts
- Listing terms: Cash,Conventional,FHA,VA Loan
Price history
| Date | Event | Price |
|---|---|---|
| 8/25/2025 | Sold | $475,000+11.8%$193/sqft |
Source: | ||
| 6/15/2025 | Pending sale | $424,900$173/sqft |
Source: | ||
| 6/6/2025 | Listed for sale | $424,900+65.3%$173/sqft |
Source: | ||
| 1/29/2009 | Sold | $257,000-4.8%$104/sqft |
Source: Public Record Report a problem | ||
| 6/13/2008 | Listing removed | $269,900$110/sqft |
Source: Listhub #810069 Report a problem | ||
Public tax history
| Year | Property taxes | Tax assessment |
|---|---|---|
| 2024 | -- | $258,400 |
| 2023 | -- | $258,400 +0.5% |
| 2022 | -- | $257,000 |
Find assessor info on the county website
Neighborhood: 14626
Nearby schools
GreatSchools rating
- NAHolmes Road Elementary SchoolGrades: K-2Distance: 0.9 mi
- 4/10Olympia High SchoolGrades: 6-12Distance: 2.4 mi
- 3/10Buckman Heights Elementary SchoolGrades: 3-5Distance: 2.3 mi
Schools provided by the listing agent
- District: Greece
Source: NYSAMLSs. This data may not be complete. We recommend contacting the local school district to confirm school assignments for this home.

