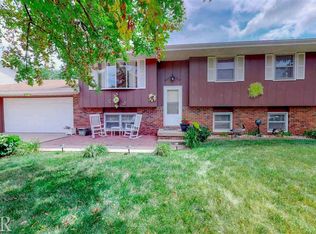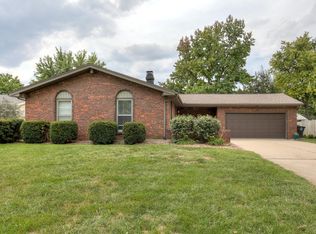Closed
$290,000
204 Rebecca Ln, Normal, IL 61761
4beds
2,226sqft
Single Family Residence
Built in 1975
9,120 Square Feet Lot
$296,600 Zestimate®
$130/sqft
$2,282 Estimated rent
Home value
$296,600
$282,000 - $311,000
$2,282/mo
Zestimate® history
Loading...
Owner options
Explore your selling options
What's special
Welcome to your dream home in Normal! Situated in a charming, established neighborhood, this stunning split-level home is unlike any other. This home is a perfect blend of modern updates and classic charm, every corner of this home exudes love and attention to detail. Step inside and be greeted by sleek, modern features that elevate the living experience to a whole new level. From smart home systems and state-of-the-art appliances, to updated lighting, doors and floors, this home has everything you need to live in luxury and convenience. The stylish design elements and unique flavor make this home truly one-of-a-kind. As you make your way through the home, you'll discover a backyard oasis that is sure to WOW! Love and detail went into every inch of the landscaping, above ground pool, and soothing hot tub, which is the perfect place to create a private retreat where you can relax and unwind after a long day. Don't miss out on the opportunity to make this incredible home yours. With its updated features, fun character, and beautiful backyard, this is the perfect place to create lasting memories with family and friends. Come see it for yourself and experience the magic of this extraordinary property. Professional Photos Coming on 2/23.
Zillow last checked: 8 hours ago
Listing updated: April 01, 2024 at 05:36pm
Listing courtesy of:
Lindsay Prewitt, ABR,CRB 309-838-5794,
eXp Realty
Bought with:
Kami Anderson
RE/MAX Rising
Source: MRED as distributed by MLS GRID,MLS#: 11984782
Facts & features
Interior
Bedrooms & bathrooms
- Bedrooms: 4
- Bathrooms: 2
- Full bathrooms: 2
Primary bedroom
- Features: Bathroom (Full)
- Level: Main
- Area: 143 Square Feet
- Dimensions: 11X13
Bedroom 2
- Level: Main
- Area: 108 Square Feet
- Dimensions: 9X12
Bedroom 3
- Level: Main
- Area: 99 Square Feet
- Dimensions: 9X11
Bedroom 4
- Level: Lower
- Area: 144 Square Feet
- Dimensions: 12X12
Dining room
- Level: Main
- Area: 132 Square Feet
- Dimensions: 11X12
Family room
- Level: Lower
- Area: 264 Square Feet
- Dimensions: 12X22
Kitchen
- Level: Main
- Area: 121 Square Feet
- Dimensions: 11X11
Laundry
- Level: Lower
- Area: 264 Square Feet
- Dimensions: 12X22
Living room
- Level: Main
- Area: 195 Square Feet
- Dimensions: 13X15
Heating
- Natural Gas
Cooling
- Central Air
Features
- Basement: None
Interior area
- Total structure area: 2,226
- Total interior livable area: 2,226 sqft
Property
Parking
- Total spaces: 2
- Parking features: On Site, Attached, Garage
- Attached garage spaces: 2
Accessibility
- Accessibility features: No Disability Access
Lot
- Size: 9,120 sqft
- Dimensions: 76X120
Details
- Parcel number: 1429310003
- Special conditions: None
Construction
Type & style
- Home type: SingleFamily
- Architectural style: Traditional
- Property subtype: Single Family Residence
Materials
- Vinyl Siding, Brick
Condition
- New construction: No
- Year built: 1975
Utilities & green energy
- Sewer: Public Sewer
- Water: Public
Community & neighborhood
Location
- Region: Normal
- Subdivision: University Park
Other
Other facts
- Listing terms: Conventional
- Ownership: Fee Simple
Price history
| Date | Event | Price |
|---|---|---|
| 3/29/2024 | Sold | $290,000+3.6%$130/sqft |
Source: | ||
| 2/24/2024 | Contingent | $279,900$126/sqft |
Source: | ||
| 2/21/2024 | Listed for sale | $279,900+101.4%$126/sqft |
Source: | ||
| 4/30/2010 | Sold | $139,000-2.7%$62/sqft |
Source: | ||
| 9/20/2004 | Sold | $142,900+5.9%$64/sqft |
Source: Agent Provided Report a problem | ||
Public tax history
| Year | Property taxes | Tax assessment |
|---|---|---|
| 2024 | $4,527 +7.3% | $61,753 +11.7% |
| 2023 | $4,219 +6.9% | $55,294 +10.7% |
| 2022 | $3,948 +4.4% | $49,954 +6% |
Find assessor info on the county website
Neighborhood: 61761
Nearby schools
GreatSchools rating
- 5/10Oakdale Elementary SchoolGrades: K-5Distance: 0.7 mi
- 5/10Kingsley Jr High SchoolGrades: 6-8Distance: 1 mi
- 7/10Normal Community West High SchoolGrades: 9-12Distance: 1.3 mi
Schools provided by the listing agent
- Elementary: Oakdale Elementary
- Middle: Parkside Jr High
- High: Normal Community West High Schoo
- District: 5
Source: MRED as distributed by MLS GRID. This data may not be complete. We recommend contacting the local school district to confirm school assignments for this home.
Get pre-qualified for a loan
At Zillow Home Loans, we can pre-qualify you in as little as 5 minutes with no impact to your credit score.An equal housing lender. NMLS #10287.

