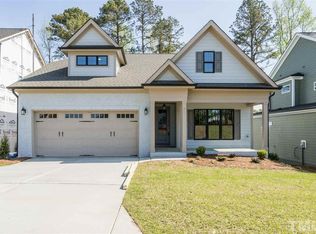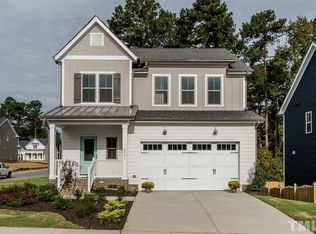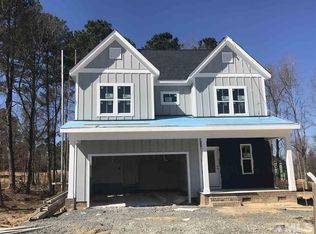Brand New Floorplan from Massengill Design Build! 4 BR w/Upstairs Master & downstairs Guest RM. Everything you have been searching for in an open concept home with style & utility. Dining RM w/Butler's Pantry pass through opens up to gorgeous kitchen, Breakfast Nook & Family RM. Big Screen Porch overlooking extra deep, wooded backyard. Upstairs Master BR features tons of natural light thru 5 big windows, add 2 big walk in closets a spa bath w/ big shower & a tub. 2 more BR & Bonus Room all upstairs!
This property is off market, which means it's not currently listed for sale or rent on Zillow. This may be different from what's available on other websites or public sources.


