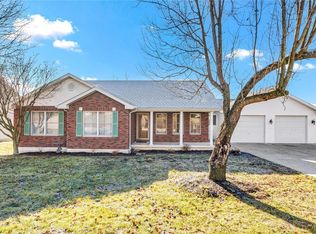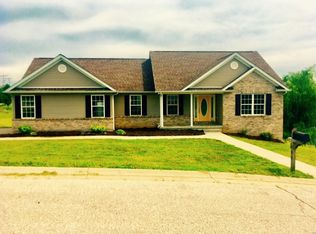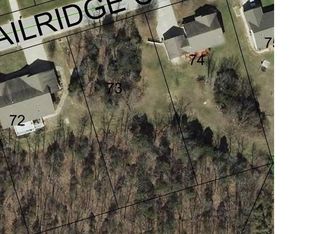Closed
Listing Provided by:
Heather M Bastunas 573-259-4561,
HD Real Estate LLC
Bought with: RE/MAX Today
Price Unknown
204 Quail Ridge Ct, Union, MO 63084
4beds
3,035sqft
Single Family Residence
Built in 2005
0.56 Acres Lot
$388,600 Zestimate®
$--/sqft
$2,145 Estimated rent
Home value
$388,600
Estimated sales range
Not available
$2,145/mo
Zestimate® history
Loading...
Owner options
Explore your selling options
What's special
GORGEOUSLY UPDATED!!! Welcome home to this newly updated ranch home in the sought after Eagle Ridge Estates. Almost every inch of this home has been exquisitely updated. Featuring 4 Bdrms (3 Main Level/1-LL), 3 full baths, and 2 large living room areas this home is loaded with space. This beautiful brick/stone home with a walk-out basement sits on a large .56 acre lot which backs to common ground for extra privacy. You will love the large primary master with coffered ceilings, jetted tub, seperate shower, and his/hers spacious walk in closets. Main level laundry with sliding barn door adds privacy and charm to this functional space. Enjoy the modern gas fireplace for those cozy fall/winter months. Lower level is perfect for those large family gatherings with a huge living room/rec area, a mini-style kitchen, large extra bedroom for guests, plenty of storage and walk out to a beautifully manicured and open backyard space. This home truly has it all and is sure to have many admirers! Don't miss the chance to see this incredible home!
Zillow last checked: 8 hours ago
Listing updated: August 30, 2025 at 12:24pm
Listing Provided by:
Heather M Bastunas 573-259-4561,
HD Real Estate LLC
Bought with:
Ginger G Groff-Brinker, 2001021561
RE/MAX Today
Source: MARIS,MLS#: 25049541 Originating MLS: Franklin County Board of REALTORS
Originating MLS: Franklin County Board of REALTORS
Facts & features
Interior
Bedrooms & bathrooms
- Bedrooms: 4
- Bathrooms: 3
- Full bathrooms: 3
- Main level bathrooms: 2
- Main level bedrooms: 3
Primary bedroom
- Features: Floor Covering: Wood
- Level: Main
- Area: 208
- Dimensions: 16x13
Bedroom 2
- Features: Floor Covering: Carpeting
- Level: Main
- Area: 132
- Dimensions: 12x11
Bedroom 3
- Features: Floor Covering: Carpeting
- Level: Main
- Area: 121
- Dimensions: 11x11
Bedroom 4
- Features: Floor Covering: Carpeting
- Level: Lower
- Area: 336
- Dimensions: 21x16
Primary bathroom
- Features: Floor Covering: Ceramic Tile
- Level: Main
- Area: 165
- Dimensions: 15x11
Bathroom 2
- Level: Main
Breakfast room
- Features: Floor Covering: Ceramic Tile
- Level: Main
- Area: 110
- Dimensions: 11x10
Family room
- Features: Floor Covering: Carpeting
- Level: Lower
- Area: 420
- Dimensions: 28x15
Great room
- Features: Floor Covering: Wood
- Level: Main
- Area: 304
- Dimensions: 19x16
Kitchen
- Features: Floor Covering: Ceramic Tile
- Level: Main
- Area: 132
- Dimensions: 12x11
Kitchen
- Features: Floor Covering: Ceramic Tile
- Level: Lower
- Area: 242
- Dimensions: 22x11
Laundry
- Features: Floor Covering: Ceramic Tile
- Level: Main
- Area: 40
- Dimensions: 8x5
Recreation room
- Features: Floor Covering: Carpeting
- Level: Lower
- Area: 88
- Dimensions: 11x8
Heating
- Electric, Forced Air, Natural Gas
Cooling
- Central Air
Appliances
- Laundry: Laundry Room, Main Level
Features
- Breakfast Bar, Ceiling Fan(s), Coffered Ceiling(s), Custom Cabinetry, Eat-in Kitchen, Kitchen/Dining Room Combo, Pantry, Recessed Lighting, Shower, Soaking Tub
- Flooring: Carpet, Ceramic Tile, Wood
- Basement: Finished,Full,Sleeping Area,Storage Space,Walk-Out Access
- Number of fireplaces: 1
- Fireplace features: Gas
Interior area
- Total structure area: 3,035
- Total interior livable area: 3,035 sqft
- Finished area above ground: 1,635
- Finished area below ground: 1,400
Property
Parking
- Total spaces: 2
- Parking features: Concrete, Garage, Garage Door Opener, Garage Faces Front
- Attached garage spaces: 2
Features
- Levels: One
- Exterior features: Balcony
Lot
- Size: 0.56 Acres
- Dimensions: 103 x 208 x 114 x 245
- Features: Adjoins Common Ground
Details
- Parcel number: 1752200021075000
- Special conditions: Standard
Construction
Type & style
- Home type: SingleFamily
- Architectural style: Ranch
- Property subtype: Single Family Residence
Materials
- Brick, Stone, Vinyl Siding
Condition
- Year built: 2005
Utilities & green energy
- Electric: 220 Volts
- Sewer: Public Sewer
- Water: Public
- Utilities for property: Electricity Connected, Sewer Connected, Water Connected
Community & neighborhood
Location
- Region: Union
- Subdivision: Eagleridge Estates
HOA & financial
HOA
- Has HOA: Yes
- HOA fee: $35 annually
- Amenities included: None
- Services included: Maintenance Parking/Roads, Common Area Maintenance
- Association name: Eagleridge Estates
Other
Other facts
- Listing terms: Cash,Conventional,FHA,VA Loan
- Ownership: Private
Price history
| Date | Event | Price |
|---|---|---|
| 8/29/2025 | Sold | -- |
Source: | ||
| 8/6/2025 | Pending sale | $385,000$127/sqft |
Source: | ||
| 7/27/2025 | Contingent | $385,000$127/sqft |
Source: | ||
| 7/17/2025 | Listed for sale | $385,000+28.3%$127/sqft |
Source: | ||
| 2/27/2024 | Sold | -- |
Source: | ||
Public tax history
| Year | Property taxes | Tax assessment |
|---|---|---|
| 2024 | $2,728 +0.2% | $45,260 |
| 2023 | $2,722 -15.3% | $45,260 -14.9% |
| 2022 | $3,213 -0.2% | $53,206 |
Find assessor info on the county website
Neighborhood: 63084
Nearby schools
GreatSchools rating
- 9/10Union Middle SchoolGrades: 6-8Distance: 1.4 mi
- 5/10Union High SchoolGrades: 9-12Distance: 1.5 mi
Schools provided by the listing agent
- Elementary: Central Elem.
- Middle: Union Middle
- High: Union High
Source: MARIS. This data may not be complete. We recommend contacting the local school district to confirm school assignments for this home.
Sell for more on Zillow
Get a free Zillow Showcase℠ listing and you could sell for .
$388,600
2% more+ $7,772
With Zillow Showcase(estimated)
$396,372

