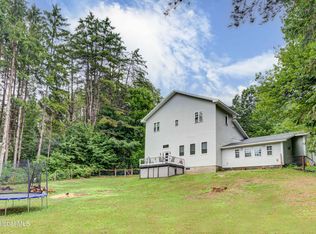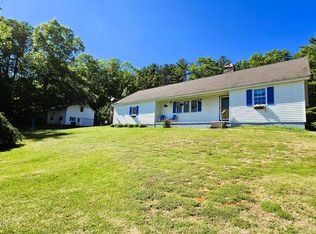Closed
$340,000
204 Progress Road, Gloversville, NY 12078
3beds
1,468sqft
Single Family Residence, Residential
Built in 1968
1.21 Acres Lot
$357,400 Zestimate®
$232/sqft
$2,176 Estimated rent
Home value
$357,400
$340,000 - $375,000
$2,176/mo
Zestimate® history
Loading...
Owner options
Explore your selling options
What's special
Beautiful , move in ready house in the Broadalbin school district with 3 bdrms, open concept living, den, and gorgeous grounds with lovely plantings. House was recently renovated so there's nothing to do but move in.
Detached garage is fully insulated with heat and large storage area above.
Property is 1.25 acres with 1 acre with the house and .25 acres across the road with a storage shed.
Zillow last checked: 8 hours ago
Listing updated: October 03, 2024 at 07:30pm
Listed by:
Lynne Paul 518-935-0735,
Howard Hanna Capital Inc,
Joanna L Olson 518-461-4294,
Howard Hanna Capital Inc
Bought with:
Mary Calabrese, 10401258972
Inglenook Realty Inc
Source: Global MLS,MLS#: 202317585
Facts & features
Interior
Bedrooms & bathrooms
- Bedrooms: 3
- Bathrooms: 2
- Full bathrooms: 2
Primary bedroom
- Level: First
Bedroom
- Level: Second
Bedroom
- Level: First
Den
- Level: Basement
Dining room
- Level: First
Kitchen
- Level: First
Living room
- Level: First
Heating
- Baseboard, Oil, Wood, Wood Stove
Cooling
- None
Appliances
- Included: Built-In Electric Oven, Microwave, Range Hood, Refrigerator
- Laundry: In Basement
Features
- High Speed Internet, Ceiling Fan(s), Solid Surface Counters
- Flooring: Tile, Carpet, Hardwood, Laminate
- Windows: Triple Pane Windows
- Basement: Finished,Full,Heated,Unfinished,Walk-Out Access
- Number of fireplaces: 1
- Fireplace features: Wood Burning Stove, Living Room
Interior area
- Total structure area: 1,468
- Total interior livable area: 1,468 sqft
- Finished area above ground: 1,468
- Finished area below ground: 400
Property
Parking
- Total spaces: 3
- Parking features: Under Residence, Workshop in Garage, Paved, Garage Door Opener, Heated Garage, Driveway
- Garage spaces: 2
- Has uncovered spaces: Yes
Features
- Patio & porch: Rear Porch
- Fencing: Back Yard,Chain Link
Lot
- Size: 1.21 Acres
- Features: Level, Sloped, Landscaped
Details
- Additional structures: Second Garage, Shed(s), Garage(s)
- Parcel number: 173089 150.333
- Special conditions: Standard
Construction
Type & style
- Home type: SingleFamily
- Architectural style: Cape Cod
- Property subtype: Single Family Residence, Residential
Materials
- Vinyl Siding
- Roof: Asphalt
Condition
- New construction: No
- Year built: 1968
Utilities & green energy
- Electric: Circuit Breakers
- Sewer: Septic Tank
Community & neighborhood
Location
- Region: Gloversville
Price history
| Date | Event | Price |
|---|---|---|
| 7/19/2023 | Sold | $340,000+4.6%$232/sqft |
Source: | ||
| 5/29/2023 | Pending sale | $325,000$221/sqft |
Source: | ||
| 5/27/2023 | Listed for sale | $325,000+44.4%$221/sqft |
Source: | ||
| 3/26/2019 | Sold | $225,000-6.1%$153/sqft |
Source: | ||
| 2/22/2019 | Pending sale | $239,500$163/sqft |
Source: Spinnaker Realty Sales, LLC #201829768 Report a problem | ||
Public tax history
| Year | Property taxes | Tax assessment |
|---|---|---|
| 2024 | -- | $116,000 |
| 2023 | -- | $116,000 |
| 2022 | -- | $116,000 |
Find assessor info on the county website
Neighborhood: 12078
Nearby schools
GreatSchools rating
- 4/10Broadalbin Perth Intermediate SchoolGrades: PK-6Distance: 4.7 mi
- 6/10Broadalbin Perth Junior/Senior High SchoolGrades: 7-12Distance: 4.4 mi

