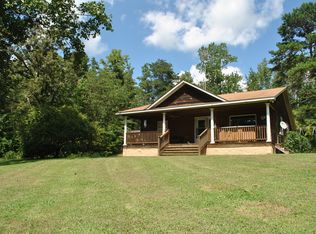Sold for $429,000 on 12/06/24
$429,000
204 Prestons Mill Rd, Delta, AL 36258
4beds
3,120sqft
Single Family Residence
Built in 2008
18 Acres Lot
$444,300 Zestimate®
$138/sqft
$2,350 Estimated rent
Home value
$444,300
Estimated sales range
Not available
$2,350/mo
Zestimate® history
Loading...
Owner options
Explore your selling options
What's special
Welcome to your dream home! This spacious 4-bedroom, 3-bathroom home sits on 18 acres, and features two master suites, an office, and a bonus room that could serve as a 5th bedroom. Step outside to enjoy the wraparound porch or entertain on the large back deck while soaking in the beauty of the surrounding landscape. The property is designed for wheelchair accessibility, making it a perfect fit for all stages of life. Inside, you'll find granite countertops and hardwood floors throughout, adding a touch of elegance to the open living spaces. Stay prepared year-round with a whole-house generator, while energy-efficient features like solar panels and an electric car charger keep utility costs low. The huge workshop with a lean-to for RV parking offers ample space for projects or recreation. This home truly has it all—comfort, accessibility, energy efficiency, and plenty of room to grow. Don't miss the opportunity to make this extraordinary property your forever home!
Zillow last checked: 9 hours ago
Listing updated: December 09, 2024 at 09:25am
Listed by:
Tammy Lewis 256-333-5003,
Keller Williams Realty Group
Bought with:
Kayla Tinney
Kelly Right Real Estate of Ala
Source: GALMLS,MLS#: 21400905
Facts & features
Interior
Bedrooms & bathrooms
- Bedrooms: 4
- Bathrooms: 3
- Full bathrooms: 3
Primary bedroom
- Level: First
- Area: 216
- Dimensions: 16 x 13.5
Bedroom
- Level: Second
- Area: 320
- Dimensions: 20 x 16
Bedroom 1
- Level: First
- Area: 193.75
- Dimensions: 15.5 x 12.5
Bedroom 2
- Level: First
- Area: 193.75
- Dimensions: 15.5 x 12.5
Primary bathroom
- Level: First
- Area: 175.5
- Dimensions: 13.5 x 13
Bathroom 1
- Level: First
- Area: 48
- Dimensions: 8 x 6
Kitchen
- Features: Stone Counters, Breakfast Bar, Eat-in Kitchen, Kitchen Island, Pantry
- Level: First
- Area: 441
- Dimensions: 24.5 x 18
Living room
- Level: First
- Area: 539
- Dimensions: 24.5 x 22
Basement
- Area: 0
Office
- Level: Second
- Area: 272
- Dimensions: 17 x 16
Heating
- Central, Dual Systems (HEAT), Electric
Cooling
- Central Air, Dual, Electric, Ceiling Fan(s)
Appliances
- Included: Dishwasher, Microwave, Refrigerator, Stainless Steel Appliance(s), Stove-Electric, Warming Drawer, Electric Water Heater
- Laundry: Electric Dryer Hookup, Washer Hookup, Main Level, Laundry Room, Laundry (ROOM), Yes
Features
- Recessed Lighting, Split Bedroom, High Ceilings, Smooth Ceilings, Tray Ceiling(s), Split Bedrooms, Tub/Shower Combo, Walk-In Closet(s)
- Flooring: Carpet, Hardwood, Tile
- Windows: Window Treatments, Double Pane Windows
- Basement: Crawl Space
- Attic: Walk-In,Yes
- Has fireplace: No
Interior area
- Total interior livable area: 3,120 sqft
- Finished area above ground: 3,120
- Finished area below ground: 0
Property
Parking
- Total spaces: 6
- Parking features: Attached, Detached, Driveway, RV Access/Parking, Garage Faces Side, Electric Vehicle Charging Station(s)
- Attached garage spaces: 2
- Carport spaces: 4
- Covered spaces: 6
- Has uncovered spaces: Yes
Accessibility
- Accessibility features: Ramps, Stall Shower, Accessible Doors
Features
- Levels: 2+ story
- Patio & porch: Porch, Open (DECK), Deck
- Pool features: None
- Has view: Yes
- View description: None
- Waterfront features: No
Lot
- Size: 18 Acres
- Features: Acreage, Many Trees
Details
- Additional structures: Storm Shelter-Private, Workshop
- Parcel number: 170107360000001.001
- Special conditions: N/A
Construction
Type & style
- Home type: SingleFamily
- Property subtype: Single Family Residence
Materials
- Vinyl Siding
Condition
- Year built: 2008
Utilities & green energy
- Electric: Generator
- Sewer: Septic Tank
- Water: Well
Green energy
- Energy efficient items: Energy Monitor, Lighting, Thermostat, Ridge Vent
- Energy generation: Solar
Community & neighborhood
Security
- Security features: Security System
Location
- Region: Delta
- Subdivision: None
Other
Other facts
- Road surface type: Dirt
Price history
| Date | Event | Price |
|---|---|---|
| 12/6/2024 | Sold | $429,000-4.7%$138/sqft |
Source: | ||
| 11/4/2024 | Contingent | $450,000$144/sqft |
Source: | ||
| 10/30/2024 | Listed for sale | $450,000+47.5%$144/sqft |
Source: | ||
| 1/15/2013 | Sold | $305,000$98/sqft |
Source: EZMLS #R55295 Report a problem | ||
Public tax history
| Year | Property taxes | Tax assessment |
|---|---|---|
| 2024 | -- | $24,680 +0.1% |
| 2023 | -- | $24,660 +13.1% |
| 2022 | -- | $21,800 |
Find assessor info on the county website
Neighborhood: 36258
Nearby schools
GreatSchools rating
- 6/10Lineville Elementary SchoolGrades: PK-6Distance: 9.5 mi
- 3/10Central Jr High School of Clay CountyGrades: 7-8Distance: 11.7 mi
- 3/10Central High School of Clay CountyGrades: 9-12Distance: 11.7 mi
Schools provided by the listing agent
- Elementary: Lineville
- Middle: Central
- High: Central
Source: GALMLS. This data may not be complete. We recommend contacting the local school district to confirm school assignments for this home.

Get pre-qualified for a loan
At Zillow Home Loans, we can pre-qualify you in as little as 5 minutes with no impact to your credit score.An equal housing lender. NMLS #10287.
