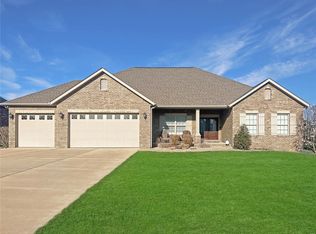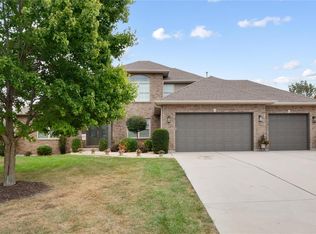Closed
Listing Provided by:
Mandy McGuire 618-558-1350,
Keller Williams Pinnacle
Bought with: eXp Realty
$412,500
204 Prairie Run, Columbia, IL 62236
3beds
3,190sqft
Single Family Residence
Built in 2007
0.46 Acres Lot
$470,500 Zestimate®
$129/sqft
$2,963 Estimated rent
Home value
$470,500
$447,000 - $494,000
$2,963/mo
Zestimate® history
Loading...
Owner options
Explore your selling options
What's special
Beautiful 3 Bed/3 Bath Brick Ranch home located on a corner lot in Country Crossings is ready for you to call Home! Beautiful curb appeal w/low maintenance landscaping leads you to the oversized front porch & Double leaded glass front doors (& new Storm doors)! Step inside to the Massive living rm & formal dining rm w/crystal chandelier. Make your way to the Kitchen to find loads of cabinets w/crown & big center island w/seating & breakfast rm w/french doors out to large screened-in porch w/composite maintenance free deck. Extra Big master suite features oversized walkin closet & new walkin shower. 2 additional generous sized bedrooms, full bath, Laundry rm w/sink and extra storage & separate office/craft rm complete the main level. Partially finished basement is where you will find the cavernous family rm w/wet bar, full bath, Gigantic storage rm & new sliding glass door that leads you to the lower covered patio. Over sized 2 car garage w/man door & new storm door to the backyard.
Zillow last checked: 8 hours ago
Listing updated: April 28, 2025 at 06:26pm
Listing Provided by:
Mandy McGuire 618-558-1350,
Keller Williams Pinnacle
Bought with:
Carla S Mercer, 475152483
eXp Realty
Source: MARIS,MLS#: 23053086 Originating MLS: Southwestern Illinois Board of REALTORS
Originating MLS: Southwestern Illinois Board of REALTORS
Facts & features
Interior
Bedrooms & bathrooms
- Bedrooms: 3
- Bathrooms: 3
- Full bathrooms: 3
- Main level bathrooms: 2
- Main level bedrooms: 3
Primary bedroom
- Features: Floor Covering: Carpeting, Wall Covering: Some
- Level: Main
- Area: 238
- Dimensions: 17x14
Bedroom
- Features: Floor Covering: Carpeting, Wall Covering: Some
- Level: Main
- Area: 182
- Dimensions: 14x13
Bedroom
- Features: Floor Covering: Carpeting, Wall Covering: Some
- Level: Main
- Area: 144
- Dimensions: 12x12
Primary bathroom
- Features: Floor Covering: Vinyl, Wall Covering: None
- Level: Main
- Area: 70
- Dimensions: 10x7
Bathroom
- Features: Floor Covering: Vinyl, Wall Covering: None
- Level: Main
- Area: 50
- Dimensions: 10x5
Bathroom
- Features: Floor Covering: Vinyl, Wall Covering: None
- Level: Lower
- Area: 49
- Dimensions: 7x7
Breakfast room
- Features: Floor Covering: Vinyl, Wall Covering: Some
- Level: Main
- Area: 156
- Dimensions: 12x13
Dining room
- Features: Floor Covering: Carpeting, Wall Covering: Some
- Level: Main
- Area: 182
- Dimensions: 14x13
Family room
- Features: Floor Covering: Carpeting, Wall Covering: Some
- Level: Lower
- Area: 697
- Dimensions: 41x17
Kitchen
- Features: Floor Covering: Vinyl, Wall Covering: Some
- Level: Main
- Area: 168
- Dimensions: 14x12
Laundry
- Features: Floor Covering: Vinyl, Wall Covering: Some
- Level: Main
- Area: 60
- Dimensions: 10x6
Living room
- Features: Floor Covering: Carpeting, Wall Covering: Some
- Level: Main
- Area: 440
- Dimensions: 22x20
Office
- Features: Floor Covering: Vinyl, Wall Covering: Some
- Level: Main
- Area: 80
- Dimensions: 10x8
Other
- Features: Floor Covering: Concrete, Wall Covering: None
- Level: Lower
- Area: 731
- Dimensions: 43x17
Storage
- Features: Floor Covering: Concrete, Wall Covering: None
- Level: Lower
- Area: 714
- Dimensions: 21x34
Heating
- Electric, Heat Pump
Cooling
- Central Air, Electric
Appliances
- Included: Disposal, Microwave, Range, Refrigerator, Water Softener Rented, Electric Water Heater
- Laundry: Main Level
Features
- Shower, Walk-In Closet(s), Bar, Workshop/Hobby Area, Separate Dining, Breakfast Room, Kitchen Island, Custom Cabinetry, Eat-in Kitchen, Granite Counters, Pantry
- Flooring: Carpet
- Doors: Panel Door(s)
- Windows: Insulated Windows, Window Treatments
- Basement: Full,Partially Finished,Concrete,Walk-Out Access
- Has fireplace: No
- Fireplace features: Recreation Room, None
Interior area
- Total structure area: 3,190
- Total interior livable area: 3,190 sqft
- Finished area above ground: 2,334
- Finished area below ground: 856
Property
Parking
- Total spaces: 2
- Parking features: Attached, Garage, Garage Door Opener, Oversized, Off Street
- Attached garage spaces: 2
Features
- Levels: One
- Patio & porch: Deck, Composite, Screened, Patio, Covered
Lot
- Size: 0.46 Acres
- Dimensions: 134' x 125' x 160' x 100' x 21' x 17'
- Features: Corner Lot, Level
Details
- Parcel number: 0426201090000
- Special conditions: Standard
Construction
Type & style
- Home type: SingleFamily
- Architectural style: Ranch,Traditional
- Property subtype: Single Family Residence
Materials
- Brick
Condition
- Year built: 2007
Utilities & green energy
- Sewer: Public Sewer
- Water: Public
- Utilities for property: Underground Utilities
Community & neighborhood
Security
- Security features: Smoke Detector(s)
Location
- Region: Columbia
- Subdivision: Country Crossings
HOA & financial
HOA
- HOA fee: $25 annually
- Services included: Other
Other
Other facts
- Listing terms: Cash,Conventional,FHA,USDA Loan,VA Loan
- Ownership: Private
- Road surface type: Concrete
Price history
| Date | Event | Price |
|---|---|---|
| 11/17/2023 | Sold | $412,500-8.3%$129/sqft |
Source: | ||
| 10/22/2023 | Pending sale | $450,000$141/sqft |
Source: | ||
| 10/12/2023 | Price change | $450,000-2.2%$141/sqft |
Source: | ||
| 9/22/2023 | Price change | $460,000-3.2%$144/sqft |
Source: | ||
| 9/8/2023 | Listed for sale | $475,000+58.3%$149/sqft |
Source: | ||
Public tax history
| Year | Property taxes | Tax assessment |
|---|---|---|
| 2024 | $7,957 +2.6% | $137,500 |
| 2023 | $7,758 +2.8% | $137,500 +3.9% |
| 2022 | $7,546 | $132,310 +3.1% |
Find assessor info on the county website
Neighborhood: 62236
Nearby schools
GreatSchools rating
- NAEagleview Elementary SchoolGrades: PK-1Distance: 1.9 mi
- 8/10Columbia Middle SchoolGrades: 5-8Distance: 2.6 mi
- 9/10Columbia High SchoolGrades: 9-12Distance: 2.8 mi
Schools provided by the listing agent
- Elementary: Columbia Dist 4
- Middle: Columbia Dist 4
- High: Columbia
Source: MARIS. This data may not be complete. We recommend contacting the local school district to confirm school assignments for this home.
Get a cash offer in 3 minutes
Find out how much your home could sell for in as little as 3 minutes with a no-obligation cash offer.
Estimated market value$470,500
Get a cash offer in 3 minutes
Find out how much your home could sell for in as little as 3 minutes with a no-obligation cash offer.
Estimated market value
$470,500

