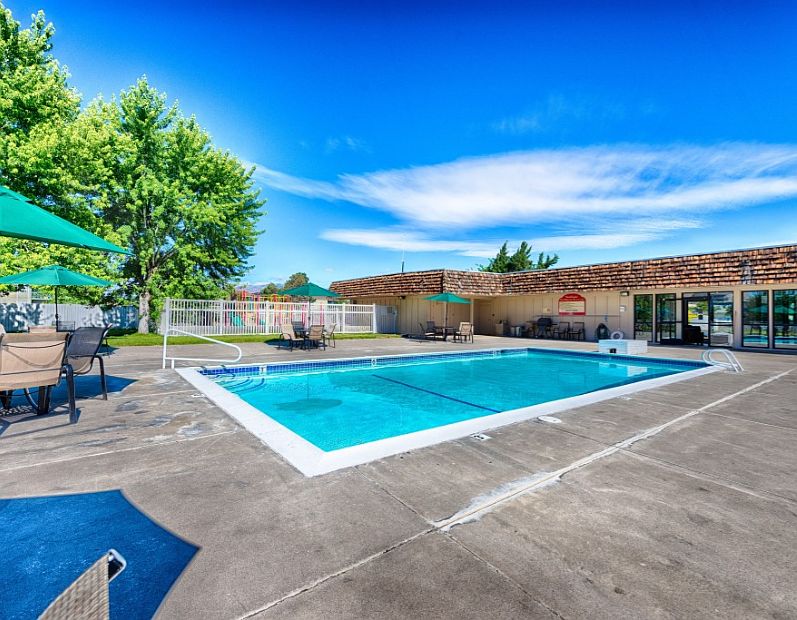This is a new 2 Bedroom and 2 Bathroom home. Features include: Open floor plan with ceiling fan in living area and fixture over dining area. Bright kitchen with island & complete appliance package. Tub surround in hall bath Washer/dryer hookups and exterior door in laundry room. Walk in shower with bench in the main bath and additional cabinets. Living at Northgate means being part of a community where you can fulfill your active lifestyle. While living at Northgate you will also gain access to the amenities offered. -Swimming pool -Playground - Fitness center -Billiards Room -Clubhouse with full size kitchen -Saunas All home buyers must apply for residency in our community. Northgate is an Equal Housing Community. Our state dealers license number is D1346. Interested in financing? Third party lenders may be available.
New construction
Special offer
$237,900
204 Poppy Ln #204, Reno, NV 89512
2beds
1,000sqft
Manufactured Home
Built in ----
-- sqft lot
$225,800 Zestimate®
$238/sqft
$-- HOA
What's special
Additional cabinetsBright kitchen with islandFixture over dining areaComplete appliance package
- 43 days
- on Zillow |
- 149 |
- 7 |
Zillow last checked: 7 hours ago
Listing updated: May 02, 2025 at 10:32am
Listed by:
Anita Herrera-perez 775-685-9381,
Northgate Village
Source: My State MLS,MLS#: 11488711
Travel times
Schedule tour
Select your preferred tour type — either in-person or real-time video tour — then discuss available options with the builder representative you're connected with.
Select a date
Facts & features
Interior
Bedrooms & bathrooms
- Bedrooms: 2
- Bathrooms: 2
- Full bathrooms: 2
Rooms
- Room types: Breakfast Room, Dining Room, First Floor Bathroom, First Floor Master Bedroom, Kitchen, Laundry Room, Living Room, Master Bedroom, Private Guest Room
Kitchen
- Features: Open
Basement
- Area: 0
Heating
- Electric, Heat Pump
Cooling
- Central
Appliances
- Included: Dishwasher, Disposal, Refrigerator, Microwave, Oven, Stainless Steel Appliances
Features
- Flooring: Carpet
- Has basement: No
- Has fireplace: No
Interior area
- Total structure area: 1,000
- Total interior livable area: 1,000 sqft
- Finished area above ground: 1,000
Video & virtual tour
Property
Parking
- Parking features: Carport
- Has carport: Yes
Features
- Patio & porch: Deck
Details
- Additional structures: Carport
- On leased land: Yes
- Lease amount: $1,088
Construction
Type & style
- Home type: MobileManufactured
- Property subtype: Manufactured Home
Materials
- HardiPlank Type
- Roof: Asphalt
Condition
- New construction: Yes
- Year built: 0
Details
- Builder name: Cal-Am Properties
Utilities & green energy
- Electric: Amps(0)
- Sewer: Municipal
- Water: Municipal
Community & HOA
Community
- Features: Gym, Pool, Clubhouse, Laundry, Playground, Recreation Room
- Subdivision: Northgate
HOA
- Has HOA: No
- Amenities included: Gym, Pool, Clubhouse, Laundry, Pets Allowed, Playground, Recreation Room
Location
- Region: Reno
Financial & listing details
- Price per square foot: $238/sqft
- Date on market: 5/2/2025
- Date available: 05/02/2025
About the community
PoolCommunityCenter
Enjoy all our amenities, such as our newly remodeled fitness center and indoor spa. If the great Nevada weather beckons you outside take advantage of the swimming pool with sun deck while enjoying the laughter from the kids playing at the playground.
Our new manufactured homes have 3 and 4 bedrooms and 2 bathrooms giving you more space and comfort. New manufactured homes currently come with vaulted ceilings, a beautiful kitchen with wood cabinetry, solid surface counter-tops, new stove, dishwasher and a refrigerator plus ice maker. Low down payment and easy financing options are available.
Ask about our current incentives!
Ask about our current incentives! Offer available on new home purchases only. Limited time only. May be withdrawn at any time. $5,000 down payment and rates as low as 5.99% on approved credit!Source: Cal-Am Properties

